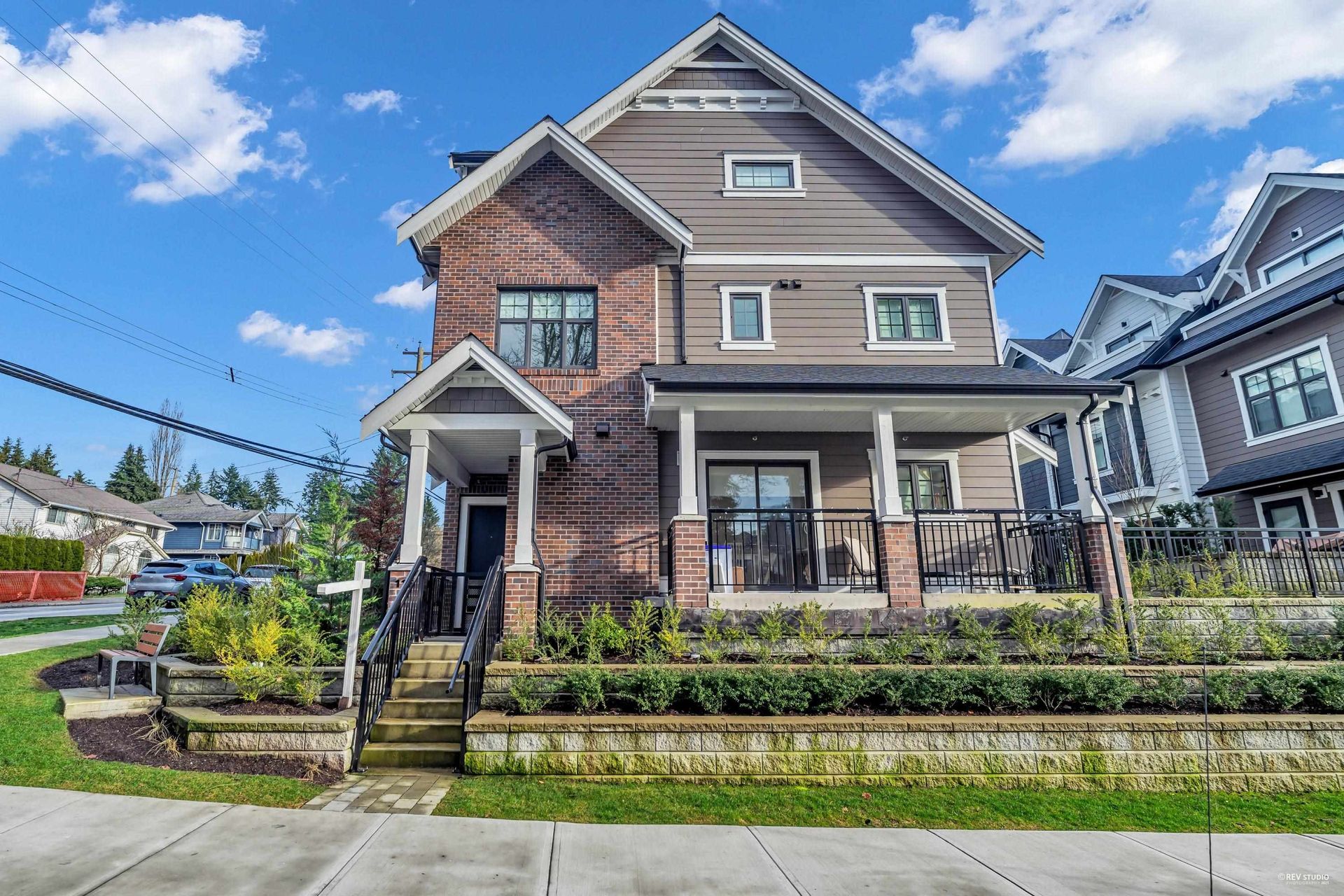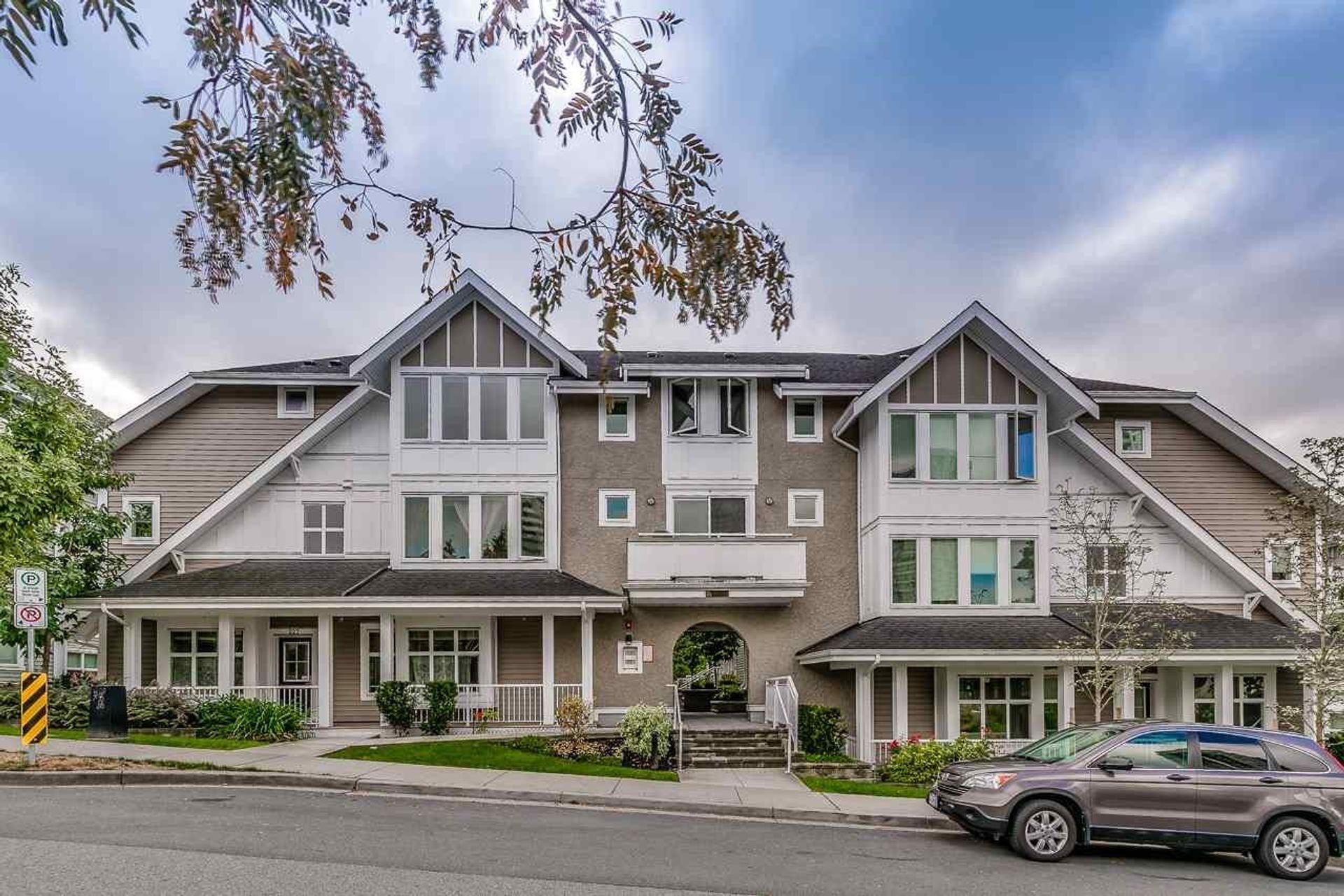
105 - 390 Guilby Street
Coquitlam West, Coquitlam
About this Townhome in Coquitlam West
This lovely Jr 2 bed one level townhome has all the features you could ask for! Featuring integrated Fisher & Paykel appliances and gas cooktop, air conditioning, smart thermostat, along with an EV ready parking stall and storage locker. Just a 10 minute walk to Lougheed Skytrain and Mall, restaurants, shopping and the golf course. Sales Gallery is located at 604 Rochester Ave. and open from 12-5pm on Saturday, Sunday and Monday. Hurry now and purchase with a 5% deposit and 5…% incentive. Visit our sales gallery soon for more information.
Listed by MLA Canada Realty.
This lovely Jr 2 bed one level townhome has all the features you could ask for! Featuring integrated Fisher & Paykel appliances and gas cooktop, air conditioning, smart thermostat, along with an EV ready parking stall and storage locker. Just a 10 minute walk to Lougheed Skytrain and Mall, restaurants, shopping and the golf course. Sales Gallery is located at 604 Rochester Ave. and open from 12-5pm on Saturday, Sunday and Monday. Hurry now and purchase with a 5% deposit and 5% incentive. Visit our sales gallery soon for more information.
Listed by MLA Canada Realty.
 Brought to you by your friendly REALTORS® through the MLS® System, courtesy of Gina Kim for your convenience.
Brought to you by your friendly REALTORS® through the MLS® System, courtesy of Gina Kim for your convenience.
Disclaimer: This representation is based in whole or in part on data generated by the Chilliwack & District Real Estate Board, Fraser Valley Real Estate Board or Real Estate Board of Greater Vancouver which assumes no responsibility for its accuracy.
2 Bedrooms
1 Bathroom
Underground (1) Parking
Underground (1)
635 sqft
$649,900
More Details
- MLS®: R3061236
- Bedrooms: 2
- Bathrooms: 1
- Type: Townhome
- Building: 390 Guilby Street, Coquitlam
- Square Feet: 635 sqft
- Full Baths: 1
- Half Baths: 0
- Taxes: $0
- Maintenance: $328.75
- Parking: Underground (1)
- Basement: None
- Storeys: 1 storeys
- Year Built: 2025
More About Coquitlam West, Coquitlam
lattitude: 49.245098595
longitude: -122.885521728
V3K 0K1








