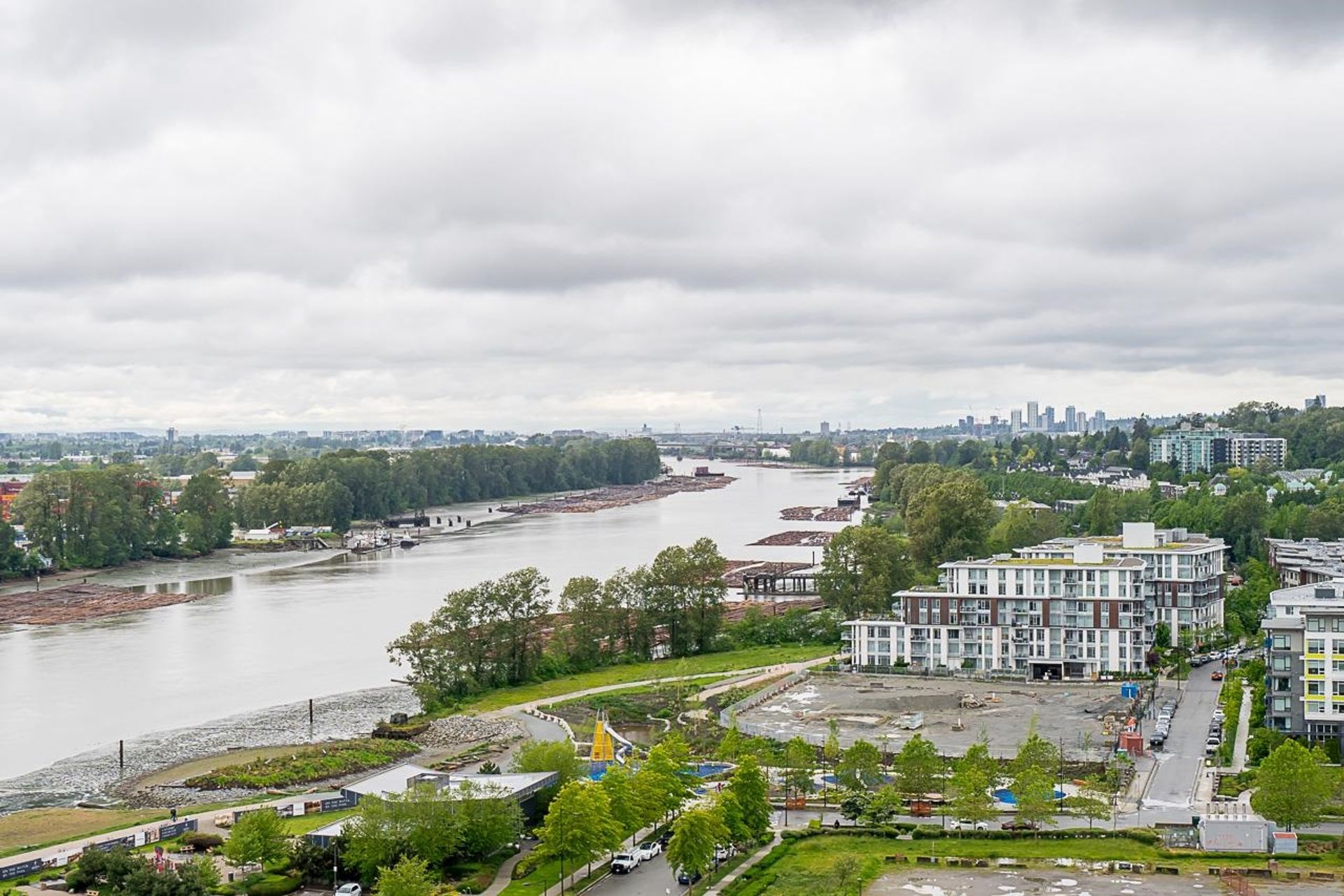
107 - 3138 Riverwalk Avenue
South Marine, Vancouver East
About this Condo in South Marine
Welcome to River District living! This bright and spacious 1 bed, 1 bath corner home offers 743 sq ft of modern comfort. Featuring 9ft ceilings, in-floor radiant heating, durable laminate flooring, and premium Fisher & Paykel & Bosch appliances, this home blends style and function. Enjoy a large covered walk-out patio with semi water views of the Fraser River—perfect for relaxing or entertaining. Just steps to the waterfront boardwalk, parks, cafes, restaurants, and Save-On…-Foods. Easy access to Metrotown, Richmond, and Marine Gateway. Ideal for first-time buyers or savvy investors looking for strong rental potential in a vibrant, growing community. Open house on Sunday, Oct. 5th, 2-4pm
Listed by Rennie & Associates Realty Ltd..
Welcome to River District living! This bright and spacious 1 bed, 1 bath corner home offers 743 sq ft of modern comfort. Featuring 9ft ceilings, in-floor radiant heating, durable laminate flooring, and premium Fisher & Paykel & Bosch appliances, this home blends style and function. Enjoy a large covered walk-out patio with semi water views of the Fraser River—perfect for relaxing or entertaining. Just steps to the waterfront boardwalk, parks, cafes, restaurants, and Save-On-Foods. Easy access to Metrotown, Richmond, and Marine Gateway. Ideal for first-time buyers or savvy investors looking for strong rental potential in a vibrant, growing community. Open house on Sunday, Oct. 5th, 2-4pm
Listed by Rennie & Associates Realty Ltd..
 Brought to you by your friendly REALTORS® through the MLS® System, courtesy of Gina Kim for your convenience.
Brought to you by your friendly REALTORS® through the MLS® System, courtesy of Gina Kim for your convenience.
Disclaimer: This representation is based in whole or in part on data generated by the Chilliwack & District Real Estate Board, Fraser Valley Real Estate Board or Real Estate Board of Greater Vancouver which assumes no responsibility for its accuracy.
1 Bedroom
1 Bathroom
Underground, Guest (1) Parking
Underground, Guest (1)
743 sqft
$609,900
More Details
- MLS®: R3054459
- Bedrooms: 1
- Bathrooms: 1
- Type: Condo
- Building: 3138 Riverwalk Avenue, Vancouver East
- Square Feet: 743 sqft
- Full Baths: 1
- Half Baths: 0
- Taxes: $1772.01
- Maintenance: $374.44
- Parking: Underground, Guest (1)
- Basement: None
- Storeys: 1 storeys
- Year Built: 2015
Photos


















More About South Marine, Vancouver East
lattitude: 49.2057836
longitude: -123.0415519
V5S 0A6









