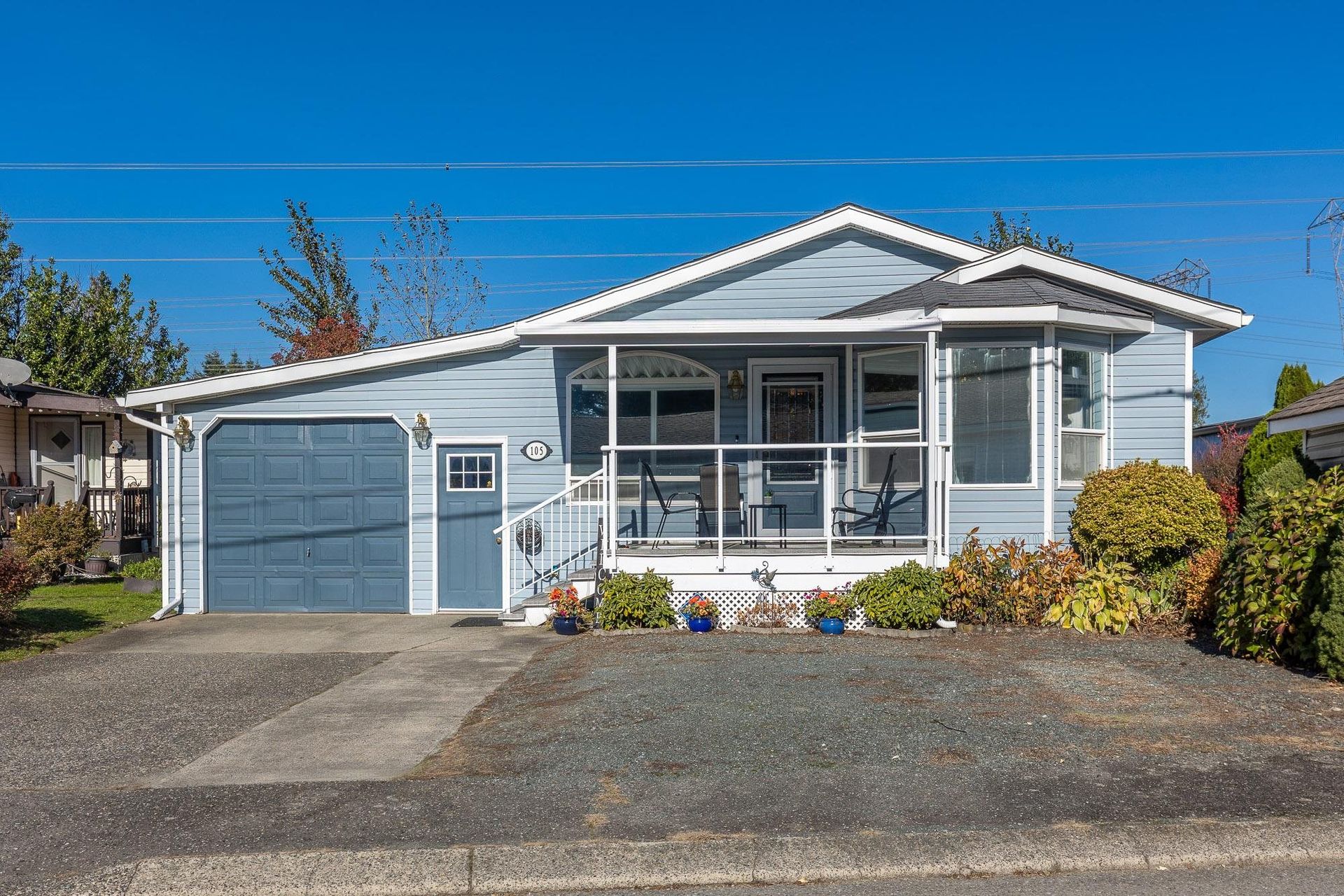
6075 Glengarry Drive
Sardis South, Sardis
About this House in Sardis South
This is a meticulously maintained family home in a fantastic location backing onto Watson Park. Main floor features a massive open concept kitchen w/breakfast bar, dining area & living rm w/newly refinished hardwood floors, vaulted ceilings & gas f/p. 3 beds up w/a gorgeous spa-like main bath w/a huge walk-in shower & soaker tub. Downstairs is the 4th bdrm, rec rm w/a 2nd gas f/p, laundry w/sink,updated bath w/walk-in shower. Welcome to your own PRIVATE OASIS of a backyard w/…a 12" privacy hedge, beautiful trees & plants w/pergola providing a serene setting w/complete privacy. There's an oversized covered deck for year round use-perfect for entertaining.Conveniently located within walking distance to Watson Elem, shops, restaurants. Furnace,fridge,dishwasher & W/D new 2024
Listed by RE/MAX Nyda Realty (Agassiz).
This is a meticulously maintained family home in a fantastic location backing onto Watson Park. Main floor features a massive open concept kitchen w/breakfast bar, dining area & living rm w/newly refinished hardwood floors, vaulted ceilings & gas f/p. 3 beds up w/a gorgeous spa-like main bath w/a huge walk-in shower & soaker tub. Downstairs is the 4th bdrm, rec rm w/a 2nd gas f/p, laundry w/sink,updated bath w/walk-in shower. Welcome to your own PRIVATE OASIS of a backyard w/a 12" privacy hedge, beautiful trees & plants w/pergola providing a serene setting w/complete privacy. There's an oversized covered deck for year round use-perfect for entertaining.Conveniently located within walking distance to Watson Elem, shops, restaurants. Furnace,fridge,dishwasher & W/D new 2024
Listed by RE/MAX Nyda Realty (Agassiz).
 Brought to you by your friendly REALTORS® through the MLS® System, courtesy of Gina Kim for your convenience.
Brought to you by your friendly REALTORS® through the MLS® System, courtesy of Gina Kim for your convenience.
Disclaimer: This representation is based in whole or in part on data generated by the Chilliwack & District Real Estate Board, Fraser Valley Real Estate Board or Real Estate Board of Greater Vancouver which assumes no responsibility for its accuracy.
4 Bedrooms
2 Bathrooms
65.89 Frontage
2,234 sqft
$999,999
More Details
- MLS®: R3049501
- Bedrooms: 4
- Bathrooms: 2
- Type: House
- Square Feet: 2,234 sqft
- Lot Size: 7,405 sqft
- Frontage: 65.89 ft
- Full Baths: 2
- Half Baths: 0
- Taxes: $3630.88
- View: Mountains
- Basement: Full, Finished, Exterior Entry
- Storeys: 2 storeys
- Year Built: 1976
- Style: Split Entry
Photos











































