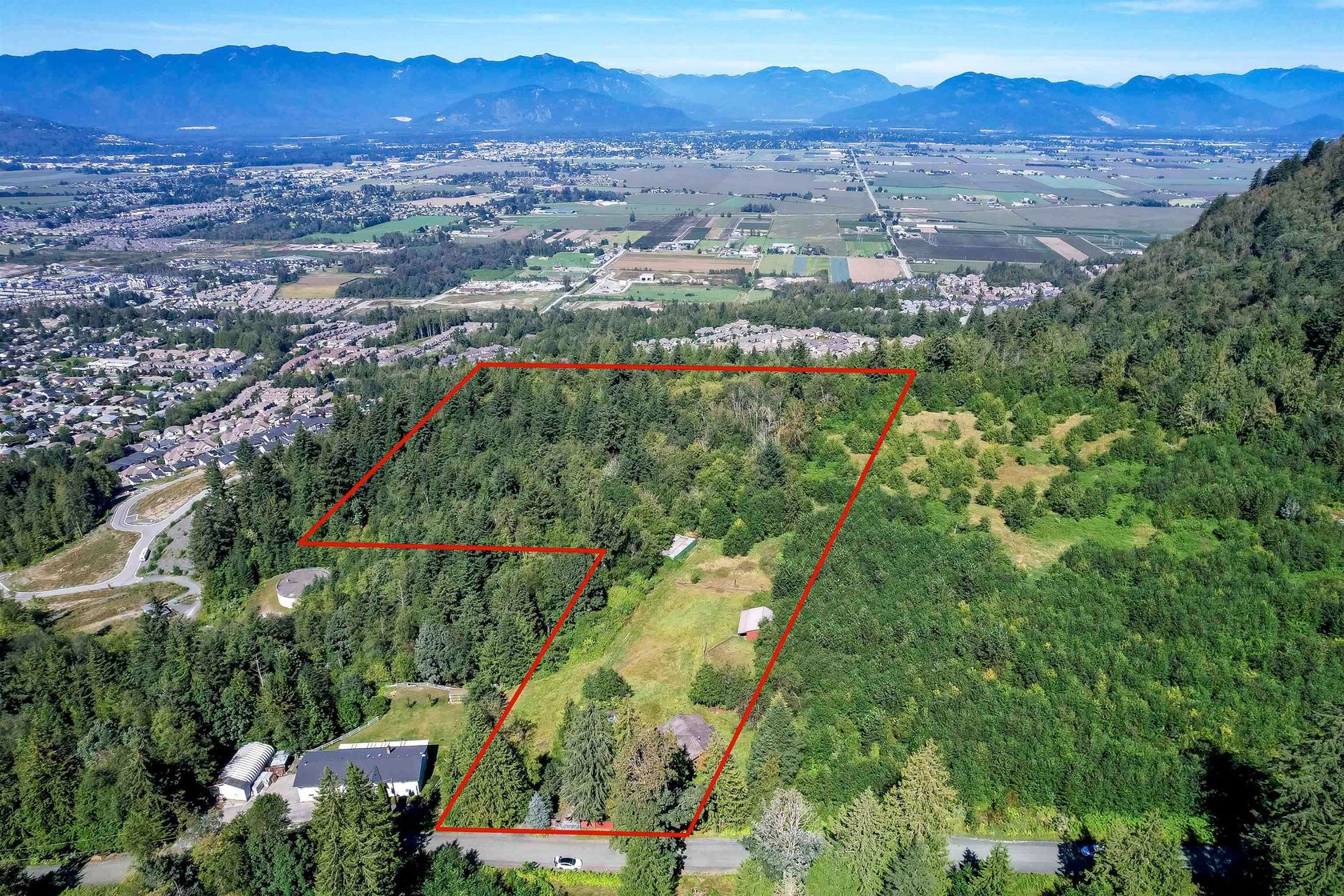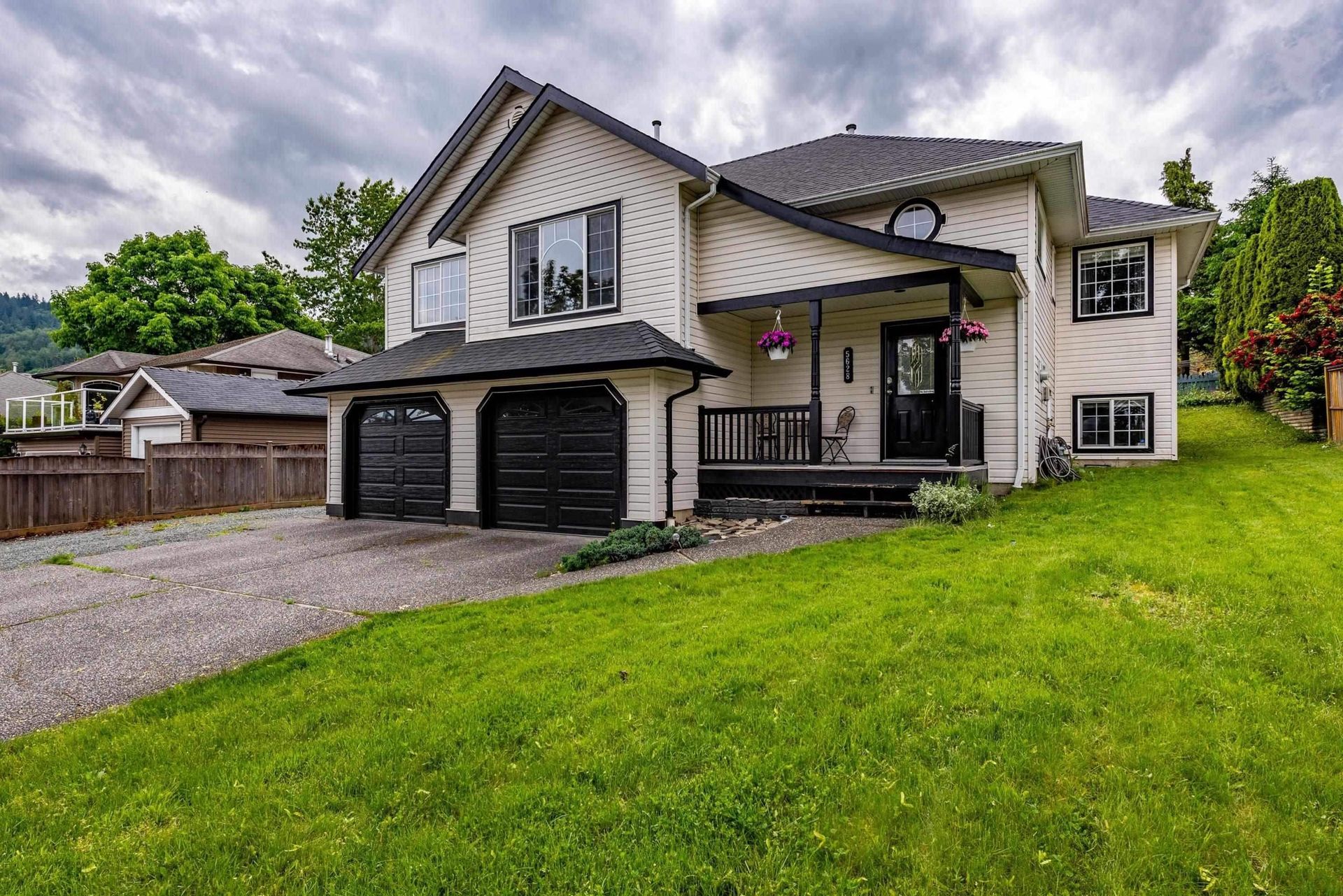
5578 Crimson Ridge
Promontory, Sardis
About this House in Promontory
Welcome to this stunning Sardis home with amazing views of the valley! The grand 20’ foyer opens to a bright family room and chef’s kitchen with quartz counters, high-end finishes, and a walk-in pantry. Main floor includes a mudroom plus a primary bedroom with ensuite and walk-in closet. Upstairs features 3 bedrooms, each with its own ensuite and walk-in closet. The primary retreat offers a private balcony, large walk-in closet, and spa-inspired ensuite. Comfort i…s ensured year-round with radiant heat and air conditioning. Enjoy a spacious backyard and deck for entertaining. Lower level includes a media room and a legal 2-bedroom suite, perfect for family or mortgage helper. A perfect blend of luxury and functionality!
Listed by Pathway Executives Realty Inc..
Welcome to this stunning Sardis home with amazing views of the valley! The grand 20’ foyer opens to a bright family room and chef’s kitchen with quartz counters, high-end finishes, and a walk-in pantry. Main floor includes a mudroom plus a primary bedroom with ensuite and walk-in closet. Upstairs features 3 bedrooms, each with its own ensuite and walk-in closet. The primary retreat offers a private balcony, large walk-in closet, and spa-inspired ensuite. Comfort is ensured year-round with radiant heat and air conditioning. Enjoy a spacious backyard and deck for entertaining. Lower level includes a media room and a legal 2-bedroom suite, perfect for family or mortgage helper. A perfect blend of luxury and functionality!
Listed by Pathway Executives Realty Inc..
 Brought to you by your friendly REALTORS® through the MLS® System, courtesy of Gina Kim for your convenience.
Brought to you by your friendly REALTORS® through the MLS® System, courtesy of Gina Kim for your convenience.
Disclaimer: This representation is based in whole or in part on data generated by the Chilliwack & District Real Estate Board, Fraser Valley Real Estate Board or Real Estate Board of Greater Vancouver which assumes no responsibility for its accuracy.
6 Bedrooms
7 Bathrooms
60.63 Frontage
Garage Double, Open, Front Access (4) Parking
Garage Double, Open, Front Access (4)
4,414 sqft
$1,550,000
More Details
- MLS®: R3048434
- Bedrooms: 6
- Bathrooms: 7
- Type: House
- Square Feet: 4,414 sqft
- Lot Size: 6,375 sqft
- Frontage: 60.63 ft
- Full Baths: 6
- Half Baths: 1
- Taxes: $6934.52
- Parking: Garage Double, Open, Front Access (4)
- View: Mountains / valley
- Basement: Full, Finished, Exterior Entry
- Storeys: 3 storeys
- Year Built: 2023
Photos














































