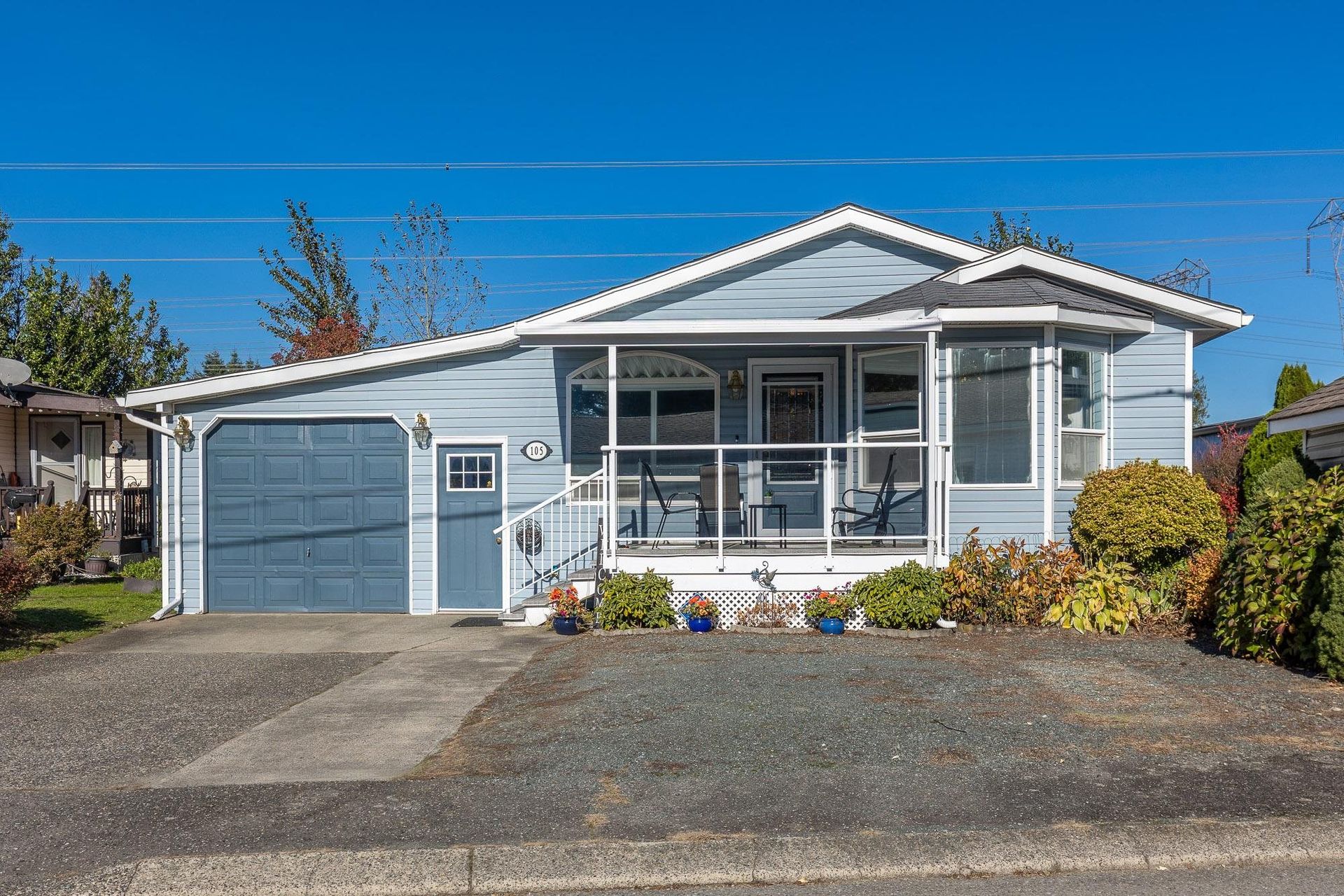
45720 Safflower Crescent
Sardis South, Sardis
About this House in Sardis South
HIGGINSON GARDENS: one of Sardis' most desirable neighborhoods. This beautifully crafted basement entry home features 9 ft ceilings and an open floor plan and a gourmet kitchen with antique-finish cabinetry, stainless steel appliances, and ample counter space. The spacious master bedroom offers elegance and comfort. Premium finishes like crown molding and fine woodwork enhance the home. The south-facing, fenced backyard includes a deck with a covered BBQ area, custom shed, an…d landscaped gardens for privacy and relaxation. A family-friendly neighborhood, ideal for growing families. The basement, with separate entry, offers future mortgage helper potential. Close to shopping, parks, recreation, and easy freeway access.
Listed by SRS Hall of Fame Realty.
HIGGINSON GARDENS: one of Sardis' most desirable neighborhoods. This beautifully crafted basement entry home features 9 ft ceilings and an open floor plan and a gourmet kitchen with antique-finish cabinetry, stainless steel appliances, and ample counter space. The spacious master bedroom offers elegance and comfort. Premium finishes like crown molding and fine woodwork enhance the home. The south-facing, fenced backyard includes a deck with a covered BBQ area, custom shed, and landscaped gardens for privacy and relaxation. A family-friendly neighborhood, ideal for growing families. The basement, with separate entry, offers future mortgage helper potential. Close to shopping, parks, recreation, and easy freeway access.
Listed by SRS Hall of Fame Realty.
 Brought to you by your friendly REALTORS® through the MLS® System, courtesy of Gina Kim for your convenience.
Brought to you by your friendly REALTORS® through the MLS® System, courtesy of Gina Kim for your convenience.
Disclaimer: This representation is based in whole or in part on data generated by the Chilliwack & District Real Estate Board, Fraser Valley Real Estate Board or Real Estate Board of Greater Vancouver which assumes no responsibility for its accuracy.
5 Bedrooms
4 Bathrooms
44 Frontage
Garage Double, Front Access, Concrete, Garage Do Parking
Garage Double, Front Access, Concrete, Garage Do
2,594 sqft
$1,064,900
More Details
- MLS®: R3046606
- Bedrooms: 5
- Bathrooms: 4
- Type: House
- Square Feet: 2,594 sqft
- Lot Size: 4,198 sqft
- Frontage: 44.00 ft
- Full Baths: 3
- Half Baths: 1
- Taxes: $4467.78
- Parking: Garage Double, Front Access, Concrete, Garage Do
- View: Mountains
- Basement: Full
- Storeys: 2 storeys
- Year Built: 2010
- Style: Basement Entry
Photos














































