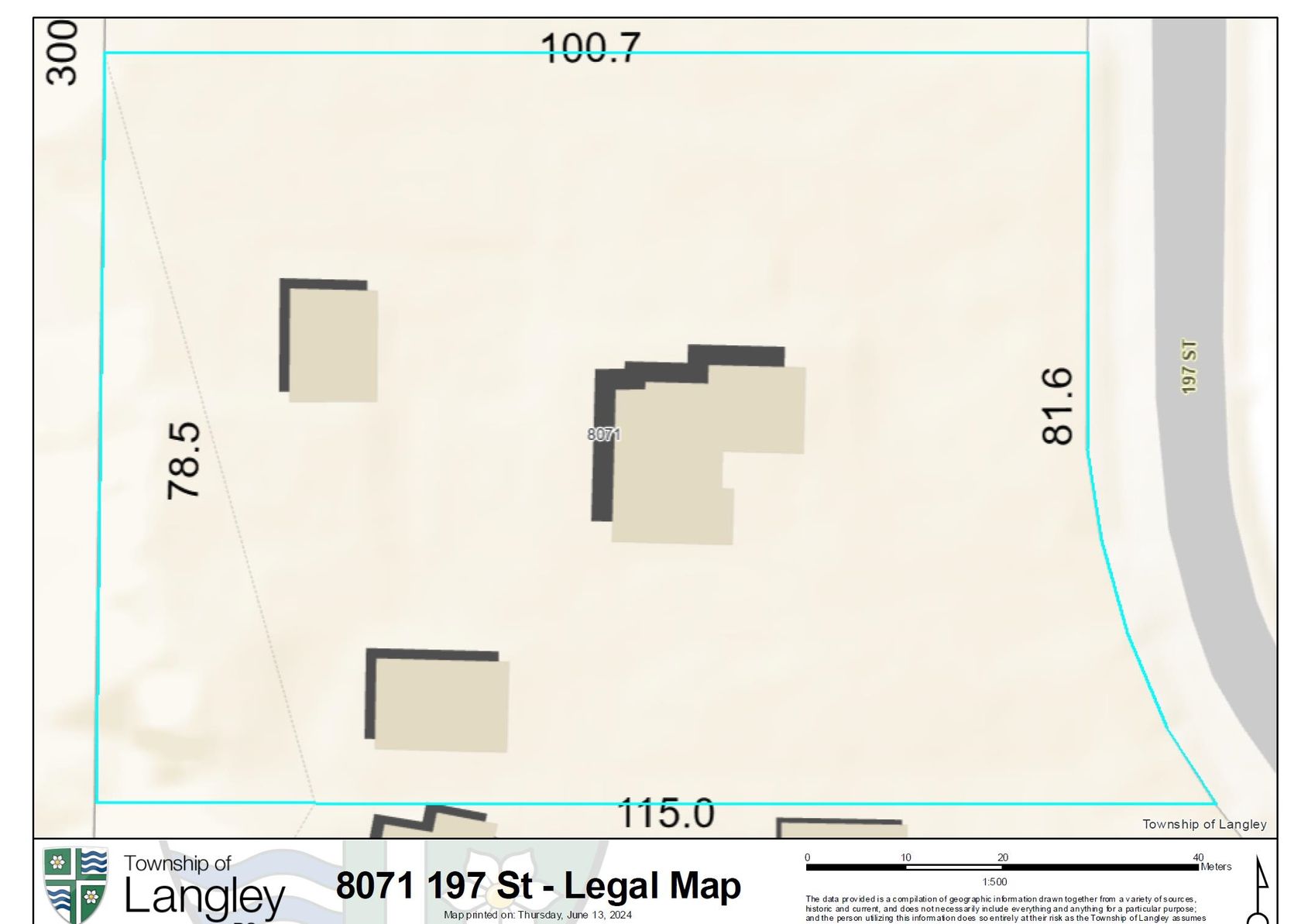
Open House Jan 18th, 2-4PM
20526 66a Avenue
Willoughby Heights, Langley
About this House in Willoughby Heights
Bring your Design ideas for this diamond in the ruff and build some instant sweat equity! Nearly 2700 sq ft 4 bdrm 3 bath 2 level plus bsmt with sunny south exposed lot. Lrg main floor with open plan and access to large deck to enjoy bbq and sunshine. 3 bdrm up and bdrm and rec rm in bsmt with sep entry. double car gar and room for 2 more on the driveway. Roof done August 2025 and new vinyl deck this week. A great opportunity in a great area of Langley Hurry! open house sunda…y Jan 18 2-4
Listed by RE/MAX 2000 Realty.
Bring your Design ideas for this diamond in the ruff and build some instant sweat equity! Nearly 2700 sq ft 4 bdrm 3 bath 2 level plus bsmt with sunny south exposed lot. Lrg main floor with open plan and access to large deck to enjoy bbq and sunshine. 3 bdrm up and bdrm and rec rm in bsmt with sep entry. double car gar and room for 2 more on the driveway. Roof done August 2025 and new vinyl deck this week. A great opportunity in a great area of Langley Hurry! open house sunday Jan 18 2-4
Listed by RE/MAX 2000 Realty.
 Brought to you by your friendly REALTORS® through the MLS® System, courtesy of Gina Kim for your convenience.
Brought to you by your friendly REALTORS® through the MLS® System, courtesy of Gina Kim for your convenience.
Disclaimer: This representation is based in whole or in part on data generated by the Chilliwack & District Real Estate Board, Fraser Valley Real Estate Board or Real Estate Board of Greater Vancouver which assumes no responsibility for its accuracy.
4 Bedrooms
3 Bathrooms
34.77 Frontage
Garage Double, Front Access, Concrete (4) Parking
Garage Double, Front Access, Concrete (4)
2,639 sqft
$1,199,000
More Details
- MLS®: R3046083
- Bedrooms: 4
- Bathrooms: 3
- Type: House
- Square Feet: 2,639 sqft
- Lot Size: 2,874 sqft
- Frontage: 34.77 ft
- Full Baths: 2
- Half Baths: 1
- Taxes: $5552.14
- Parking: Garage Double, Front Access, Concrete (4)
- Basement: Finished, Partial, Exterior Entry
- Storeys: 2 storeys
- Year Built: 2003
Photos






