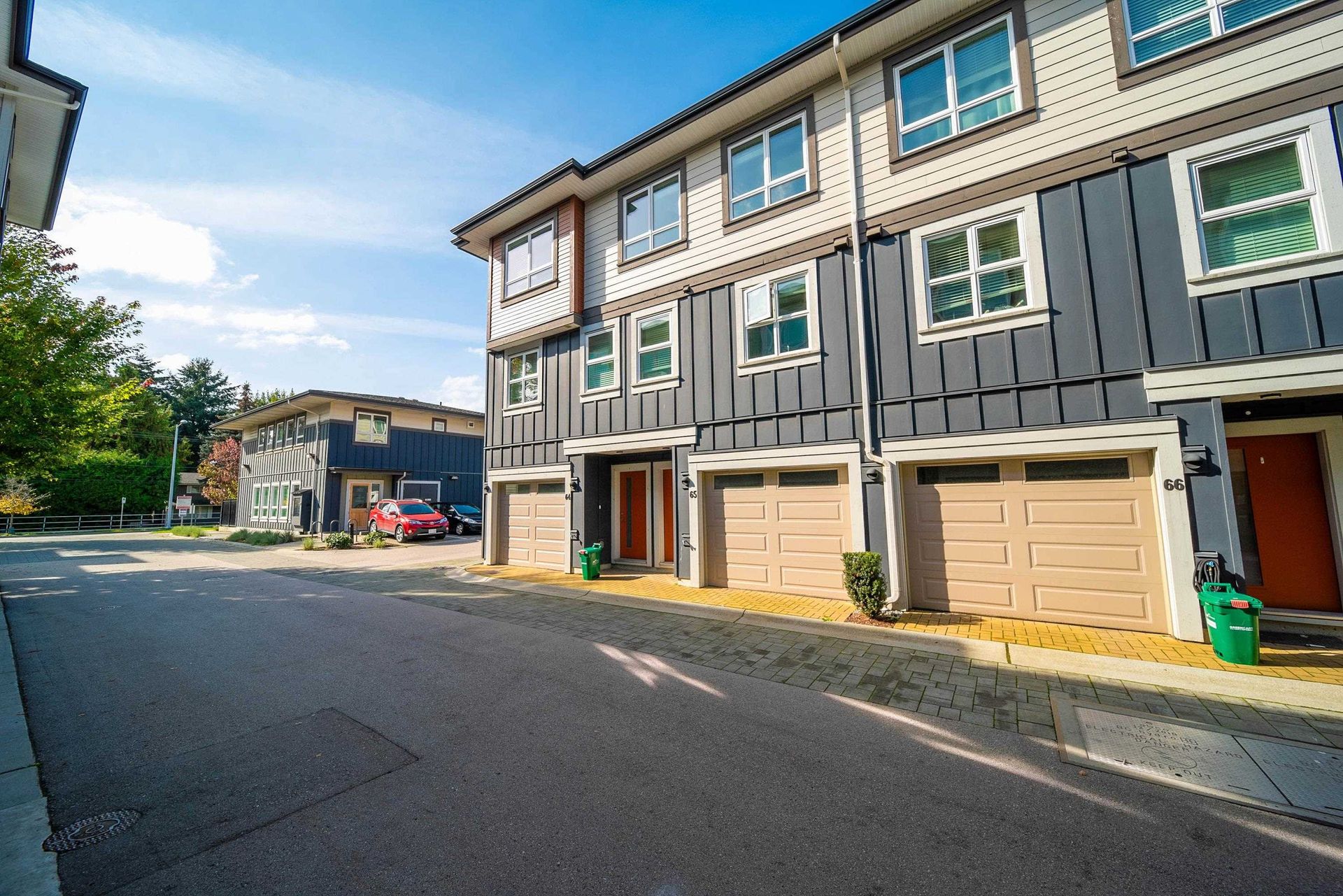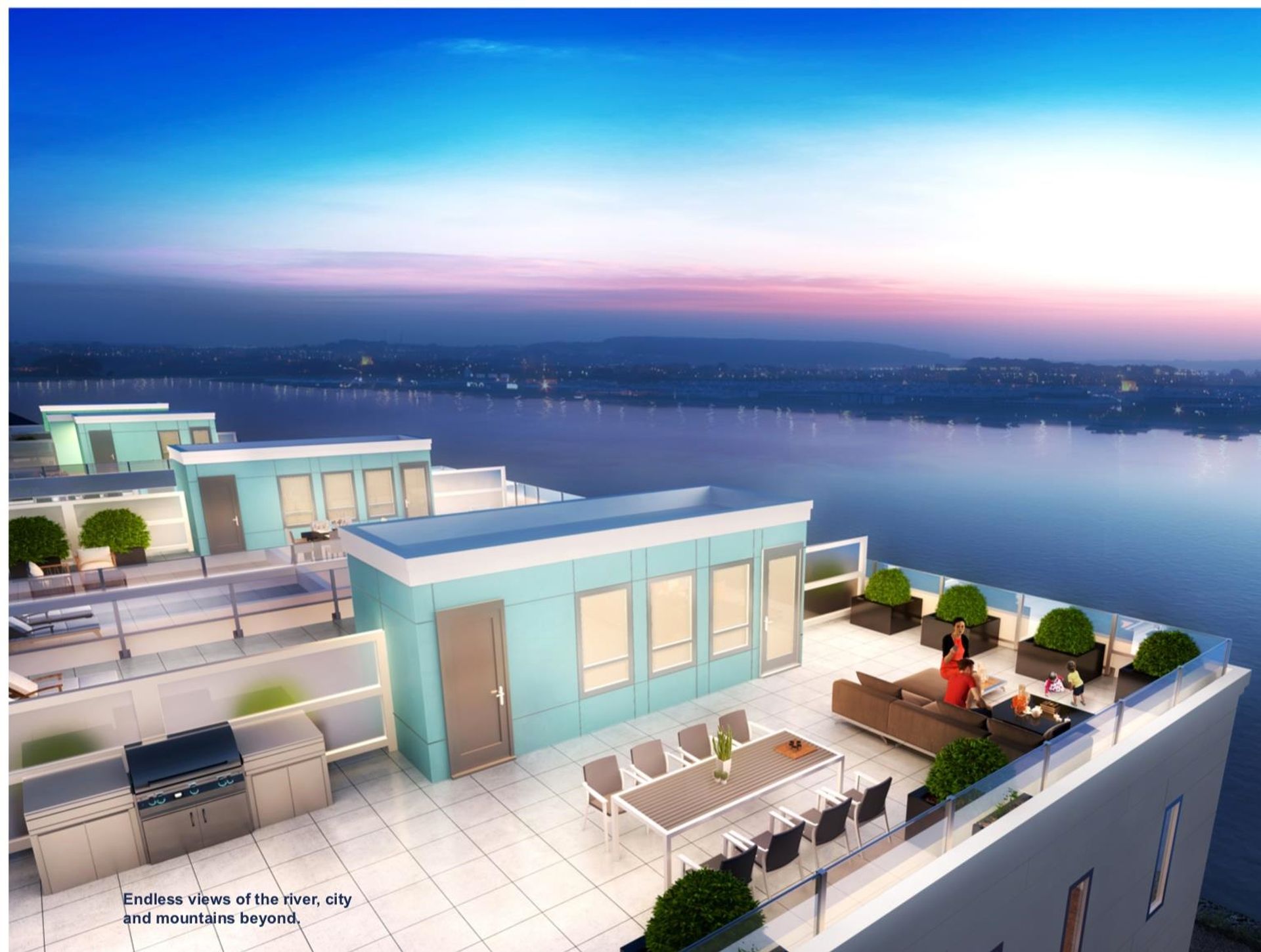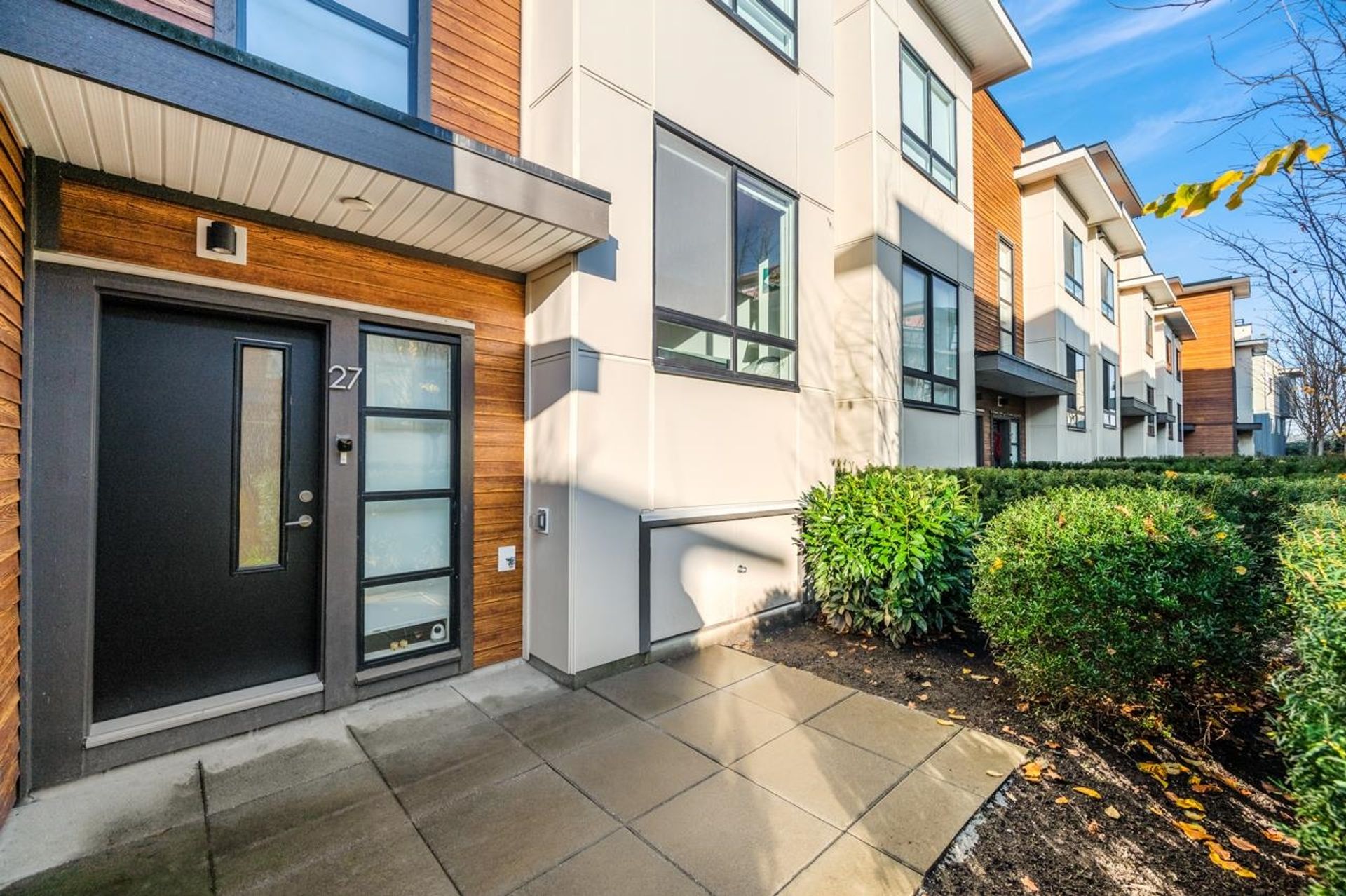
9 - 10119 River Drive
Bridgeport RI, Richmond
About this Townhome in Bridgeport RI
Welcome to Parc Riviera, a fast growing waterfront community. This spacious and privacy two level end unit townhouse offers 2 bedrooms, 2.5 bathrooms and 9 feet ceiling height. The open concept kitchen features stainless steel appliances and quartz countertops with an island breakfast bar. Unit offers geothermal heating and COOLING perfect for all year round. The 300 sqft patio space is great for BBQ and entertaining guests. Amenities include indoor pool, hot tub, fitness cen…ter, large party room, outdoor patio, playground and garden area. Enjoy a walk after work to the beautiful riverfront trails and parks or shop at Costco and Sungiven Foods. Easy access to bus loop & skytrain and short drive to Vancouver. Spacious double car garage.
Listed by Century 21 Coastal Realty Ltd..
Welcome to Parc Riviera, a fast growing waterfront community. This spacious and privacy two level end unit townhouse offers 2 bedrooms, 2.5 bathrooms and 9 feet ceiling height. The open concept kitchen features stainless steel appliances and quartz countertops with an island breakfast bar. Unit offers geothermal heating and COOLING perfect for all year round. The 300 sqft patio space is great for BBQ and entertaining guests. Amenities include indoor pool, hot tub, fitness center, large party room, outdoor patio, playground and garden area. Enjoy a walk after work to the beautiful riverfront trails and parks or shop at Costco and Sungiven Foods. Easy access to bus loop & skytrain and short drive to Vancouver. Spacious double car garage.
Listed by Century 21 Coastal Realty Ltd..
 Brought to you by your friendly REALTORS® through the MLS® System, courtesy of Gina Kim for your convenience.
Brought to you by your friendly REALTORS® through the MLS® System, courtesy of Gina Kim for your convenience.
Disclaimer: This representation is based in whole or in part on data generated by the Chilliwack & District Real Estate Board, Fraser Valley Real Estate Board or Real Estate Board of Greater Vancouver which assumes no responsibility for its accuracy.
2 Bedrooms
3 Bathrooms
Garage Under Building, Garage Double, Side Acces Parking
Garage Under Building, Garage Double, Side Acces
1,188 sqft
$925,000
More Details
- MLS®: R3044669
- Bedrooms: 2
- Bathrooms: 3
- Type: Townhome
- Building: 10119 River Drive, Richmond
- Square Feet: 1,188 sqft
- Full Baths: 2
- Half Baths: 1
- Taxes: $2700.15
- Maintenance: $633.00
- Parking: Garage Under Building, Garage Double, Side Acces
- Basement: None
- Storeys: 2 storeys
- Year Built: 2014
Photos




































