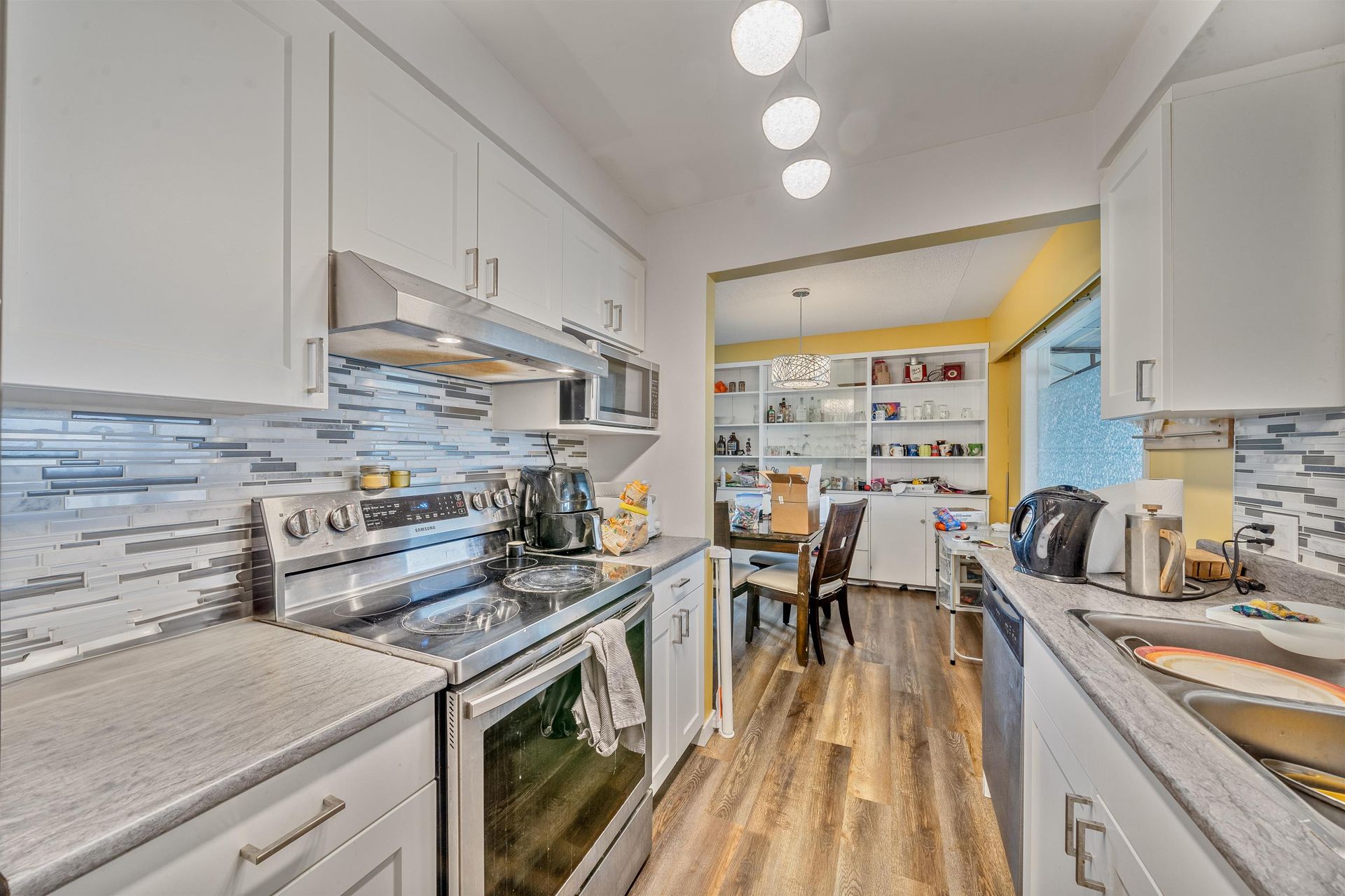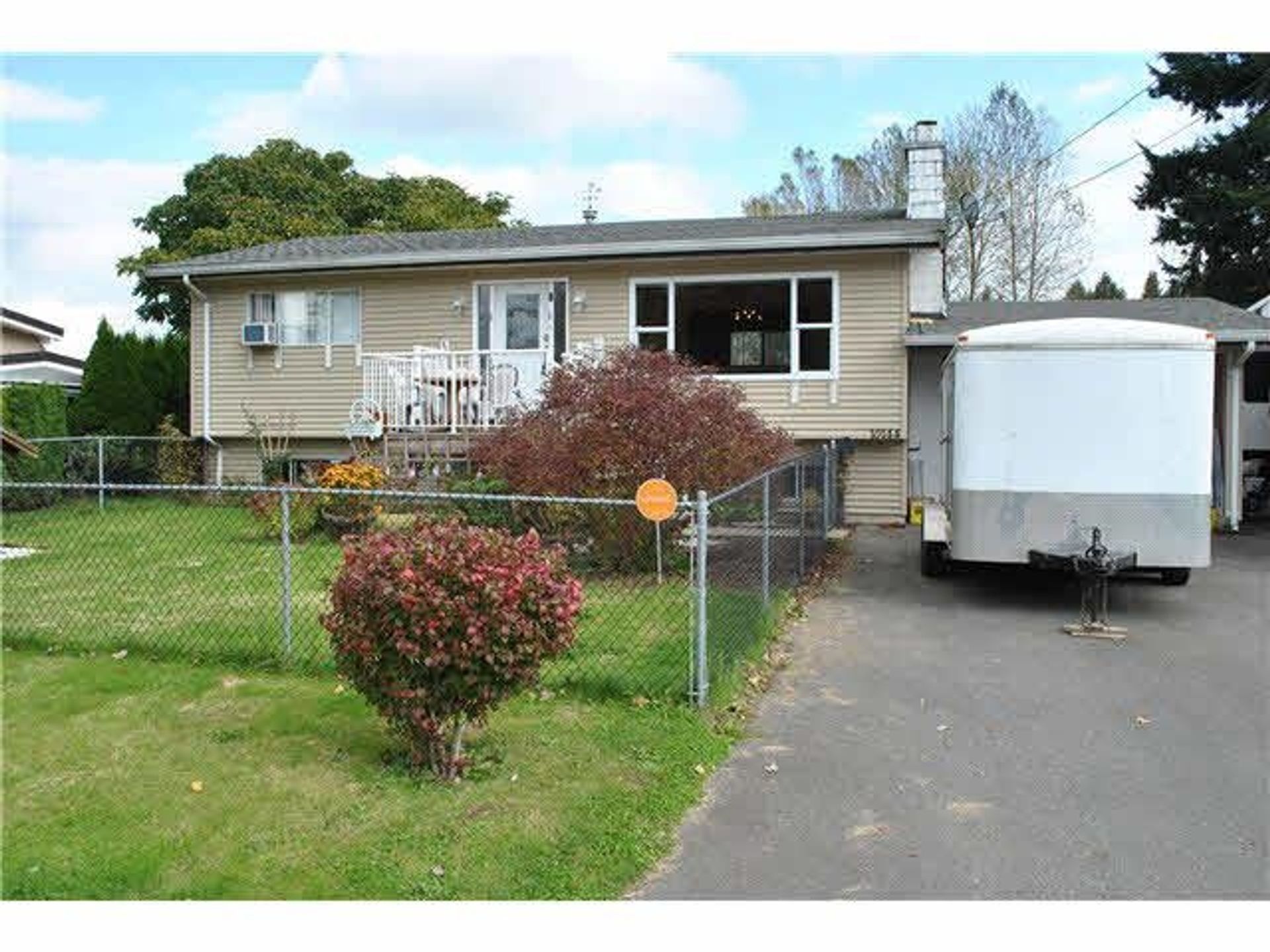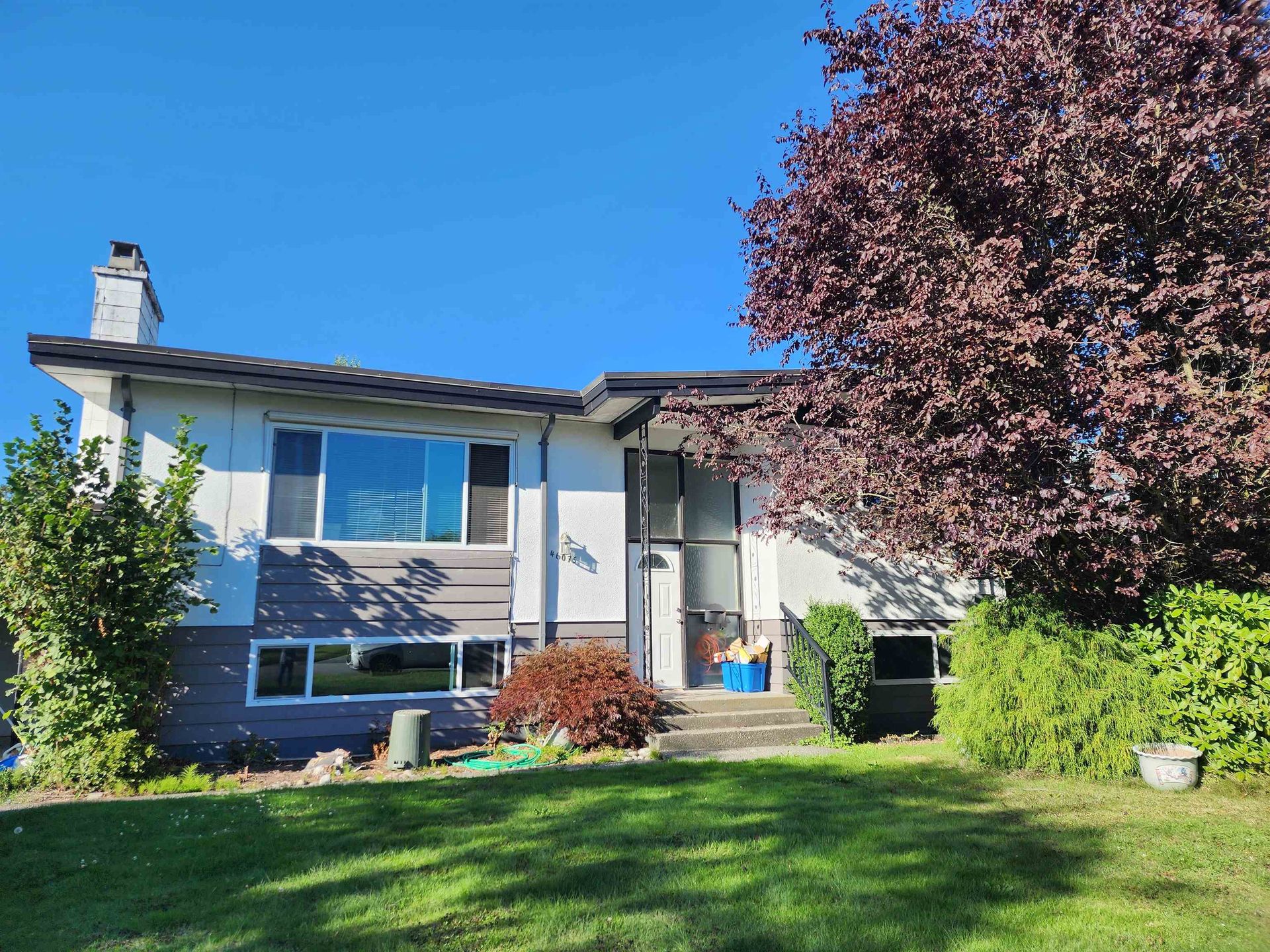
10067 Merritt Drive
Fairfield Island, Chilliwack
About this House in Fairfield Island
Custom-built family home on Fairfield Island. All the major items have been redone in the last 5 years, including a new roof, new windows, new vinyl decking, and all new kitchen appliances. Spacious, open floorplan, with all big rooms, 2 family rooms, and 2 natural gas fireplaces. Covered patio off the main floor family room, with stairs that go down into a treed, private, fenced backyard. The backyard contains a storage shed, green house, and multiple fruit trees. There is a…lso a 220 rough-in hook-up for a hot tub. Immaculate and well maintained by the original owner. Large, extra long double driveway that can accommodate the RV or boat.
Listed by Century 21 Creekside Realty (Luckakuck).
Custom-built family home on Fairfield Island. All the major items have been redone in the last 5 years, including a new roof, new windows, new vinyl decking, and all new kitchen appliances. Spacious, open floorplan, with all big rooms, 2 family rooms, and 2 natural gas fireplaces. Covered patio off the main floor family room, with stairs that go down into a treed, private, fenced backyard. The backyard contains a storage shed, green house, and multiple fruit trees. There is also a 220 rough-in hook-up for a hot tub. Immaculate and well maintained by the original owner. Large, extra long double driveway that can accommodate the RV or boat.
Listed by Century 21 Creekside Realty (Luckakuck).
 Brought to you by your friendly REALTORS® through the MLS® System, courtesy of Gina Kim for your convenience.
Brought to you by your friendly REALTORS® through the MLS® System, courtesy of Gina Kim for your convenience.
Disclaimer: This representation is based in whole or in part on data generated by the Chilliwack & District Real Estate Board, Fraser Valley Real Estate Board or Real Estate Board of Greater Vancouver which assumes no responsibility for its accuracy.
3 Bedrooms
3 Bathrooms
50 Frontage
Garage Double, RV Access/Parking, Front Access, Parking
Garage Double, RV Access/Parking, Front Access,
2,492 sqft
$949,900
More Details
- MLS®: R3033306
- Bedrooms: 3
- Bathrooms: 3
- Type: House
- Square Feet: 2,492 sqft
- Lot Size: 6,934 sqft
- Frontage: 50.00 ft
- Full Baths: 3
- Half Baths: 0
- Taxes: $3750.99
- Parking: Garage Double, RV Access/Parking, Front Access,
- View: Mountains
- Basement: Full, Finished, Exterior Entry
- Storeys: 2 storeys
- Year Built: 1995
- Style: Basement Entry
Photos

















































