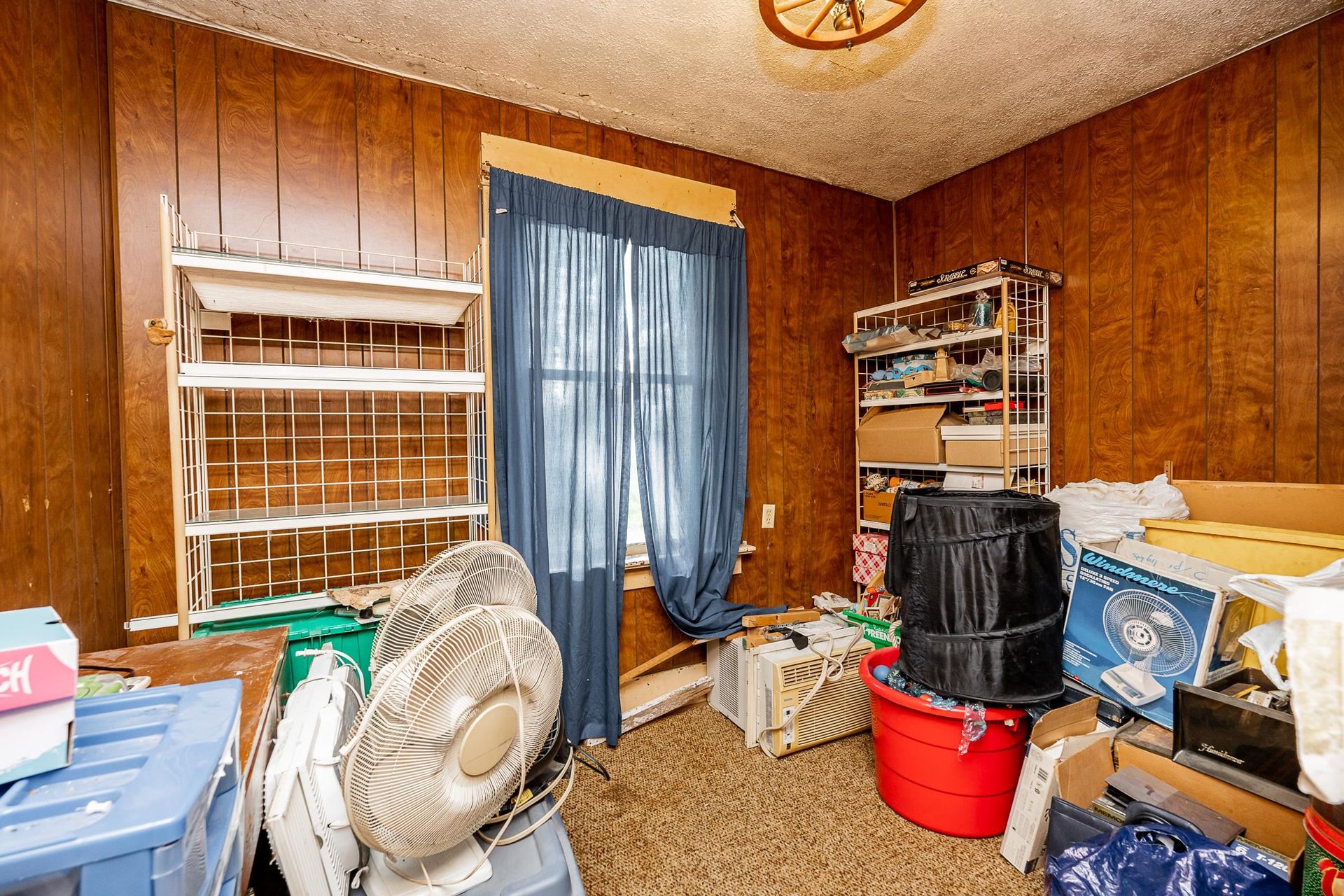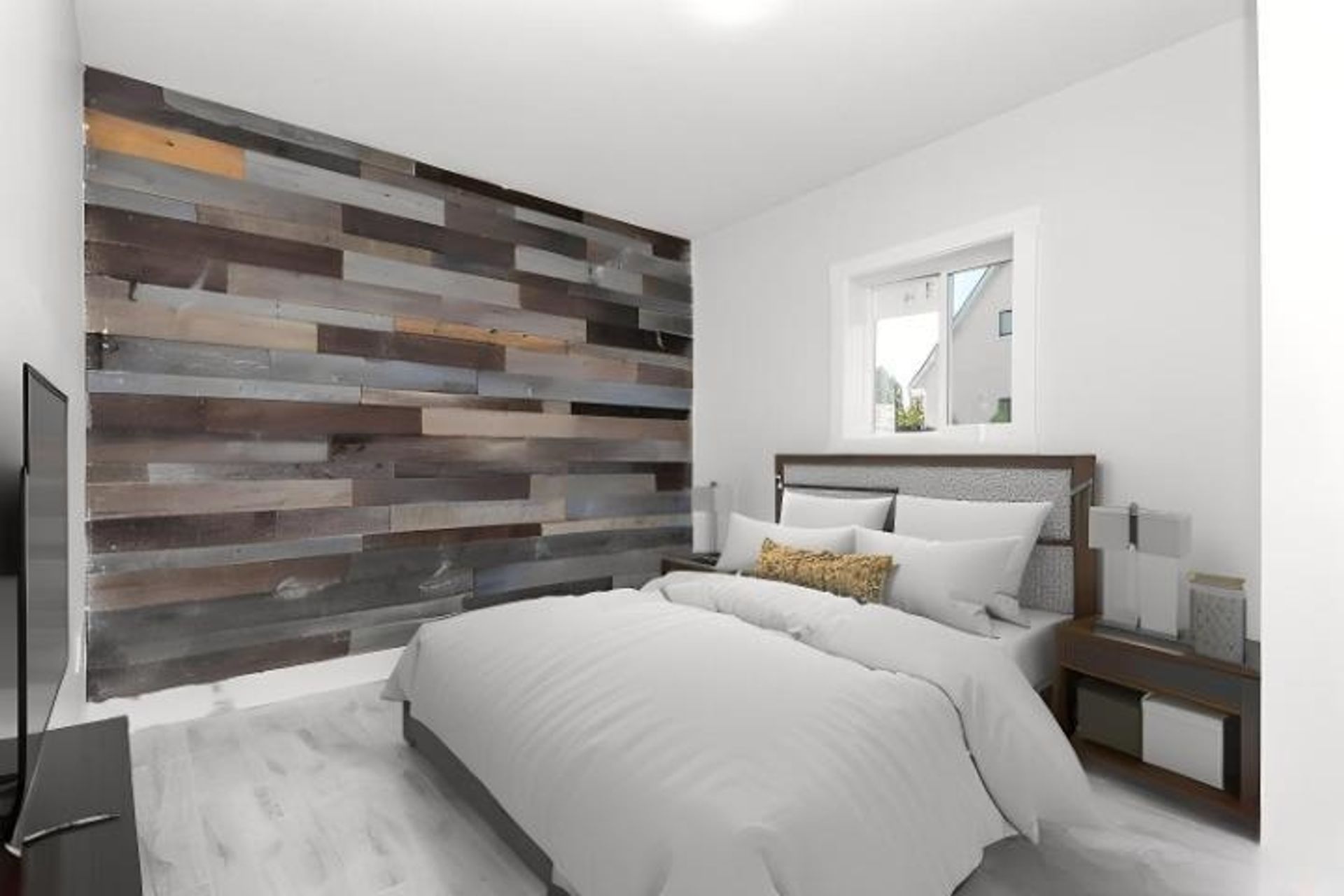
Open House Oct 26th, 1-3PM
2 - 45314 Wells Road
Sardis West Vedder, Sardis
About this House in Sardis West Vedder
Welcome home to the newest boutique subdivision in a prime Sardis location. This detached home blends luxury and comfort while offering a LEGAL 2 BDRM SUITE. Boasting open-concept floor plans, large windows providing natural light, vaulted ceilings and a natural gas fireplace with timeless brick finishing. The gourmet kitchen features quartz countertops, custom cabinetry, and a pantry for more storage. The primary suite includes a 5 pc ensuite bath and WIC. The additional 2 b…drms up are a perfect size for family and the additional room below offers versatility for guests or an office. The spacious above ground suite is finished with the same standards as the main. 5 ft. crawl space for all your long term storage. Book your viewing today!
Listed by Century 21 Creekside Realty (Luckakuck).
Welcome home to the newest boutique subdivision in a prime Sardis location. This detached home blends luxury and comfort while offering a LEGAL 2 BDRM SUITE. Boasting open-concept floor plans, large windows providing natural light, vaulted ceilings and a natural gas fireplace with timeless brick finishing. The gourmet kitchen features quartz countertops, custom cabinetry, and a pantry for more storage. The primary suite includes a 5 pc ensuite bath and WIC. The additional 2 bdrms up are a perfect size for family and the additional room below offers versatility for guests or an office. The spacious above ground suite is finished with the same standards as the main. 5 ft. crawl space for all your long term storage. Book your viewing today!
Listed by Century 21 Creekside Realty (Luckakuck).
 Brought to you by your friendly REALTORS® through the MLS® System, courtesy of Gina Kim for your convenience.
Brought to you by your friendly REALTORS® through the MLS® System, courtesy of Gina Kim for your convenience.
Disclaimer: This representation is based in whole or in part on data generated by the Chilliwack & District Real Estate Board, Fraser Valley Real Estate Board or Real Estate Board of Greater Vancouver which assumes no responsibility for its accuracy.
6 Bedrooms
3 Bathrooms
47.9 Frontage
Garage Double, Open, Front Access, Concrete (4) Parking
Garage Double, Open, Front Access, Concrete (4)
2,585 sqft
$1,100,000
More Details
- MLS®: R3006419
- Bedrooms: 6
- Bathrooms: 3
- Type: House
- Square Feet: 2,585 sqft
- Lot Size: 3,884 sqft
- Frontage: 47.90 ft
- Full Baths: 3
- Half Baths: 0
- Taxes: $2449.68
- Maintenance: $99.00
- Parking: Garage Double, Open, Front Access, Concrete (4)
- Basement: Crawl Space
- Storeys: 2 storeys
- Year Built: 2025
- Style: Basement Entry
Photos





















