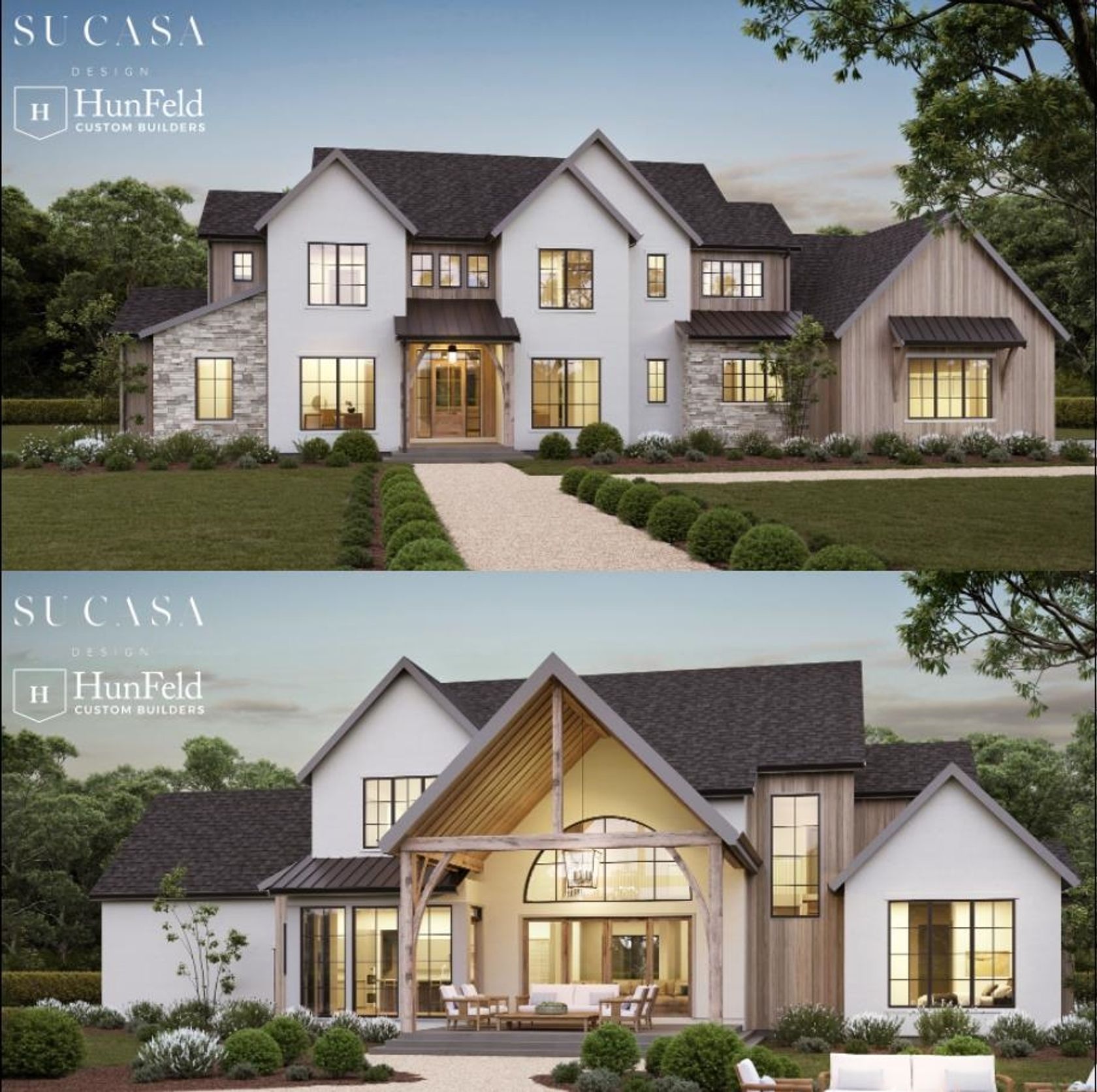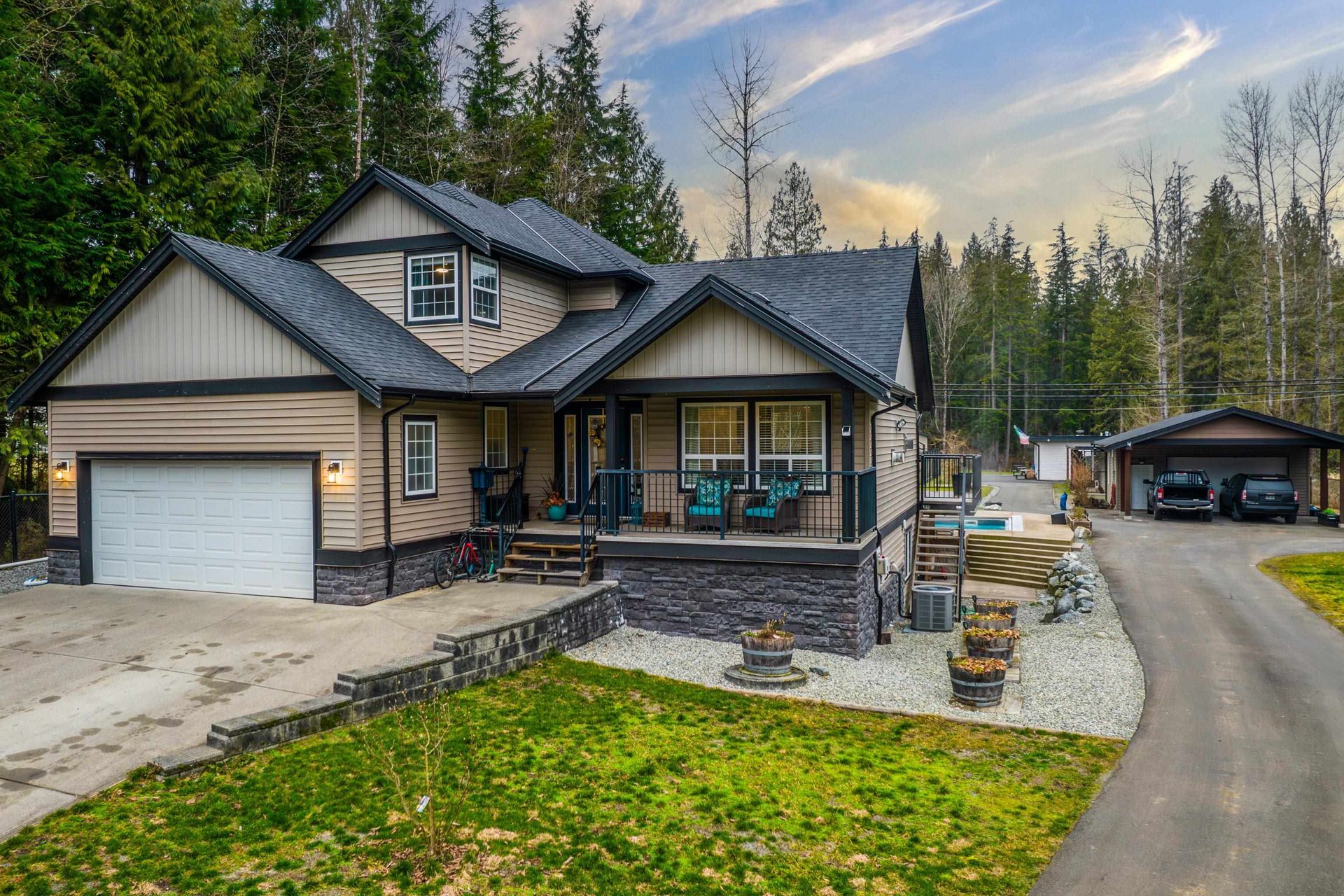
12066 Carr Street
Stave Falls, Mission
About this House in Stave Falls
Discover the Perfect Home and Acreage in Stave Falls! Sweat Equity here - not much left to finish and you could have your forever home! All drawings and permits are in place. Enjoy recent upgrades including new roof, windows, plumbing, electrical, garage doors, AC, a 26kW whole-home generator, and new septic system. The main floor features a rare 5-bdrm layout, vaulted ceilings, modern kitchen, renovated bthrms, a new sundeck, and 75% completed front entry. Downstairs offers …a bright 2-bdrm suite rented at $1800/month. The paved driveway leads to a 25x40 shop with power, water, high ceilings, and a 10,000lb hoist-perfect for home business or hobbyist. Relax in the outdoor sauna after enjoying nearby lakes, trails, and outdoor adventures - all just 15 mins to Mission or Maple Ridge!
Listed by Top Producers Realty Ltd..
Discover the Perfect Home and Acreage in Stave Falls! Sweat Equity here - not much left to finish and you could have your forever home! All drawings and permits are in place. Enjoy recent upgrades including new roof, windows, plumbing, electrical, garage doors, AC, a 26kW whole-home generator, and new septic system. The main floor features a rare 5-bdrm layout, vaulted ceilings, modern kitchen, renovated bthrms, a new sundeck, and 75% completed front entry. Downstairs offers a bright 2-bdrm suite rented at $1800/month. The paved driveway leads to a 25x40 shop with power, water, high ceilings, and a 10,000lb hoist-perfect for home business or hobbyist. Relax in the outdoor sauna after enjoying nearby lakes, trails, and outdoor adventures - all just 15 mins to Mission or Maple Ridge!
Listed by Top Producers Realty Ltd..
 Brought to you by your friendly REALTORS® through the MLS® System, courtesy of Gina Kim for your convenience.
Brought to you by your friendly REALTORS® through the MLS® System, courtesy of Gina Kim for your convenience.
Disclaimer: This representation is based in whole or in part on data generated by the Chilliwack & District Real Estate Board, Fraser Valley Real Estate Board or Real Estate Board of Greater Vancouver which assumes no responsibility for its accuracy.
7 Bedrooms
3 Bathrooms
173.7 Frontage
Detached, Garage Double, RV Access/Parking (10) Parking
Detached, Garage Double, RV Access/Parking (10)
3,364 sqft
$1,449,000
More Details
- MLS®: R2999512
- Bedrooms: 7
- Bathrooms: 3
- Type: House
- Square Feet: 3,364 sqft
- Lot Size: 43,560 sqft
- Frontage: 173.70 ft
- Full Baths: 3
- Half Baths: 0
- Taxes: $5131.81
- Parking: Detached, Garage Double, RV Access/Parking (10)
- Basement: Finished, Exterior Entry
- Storeys: 2 storeys
- Year Built: 1972
- Style: Rancher/Bungalow w/Bsmt., Split Entry
Photos









