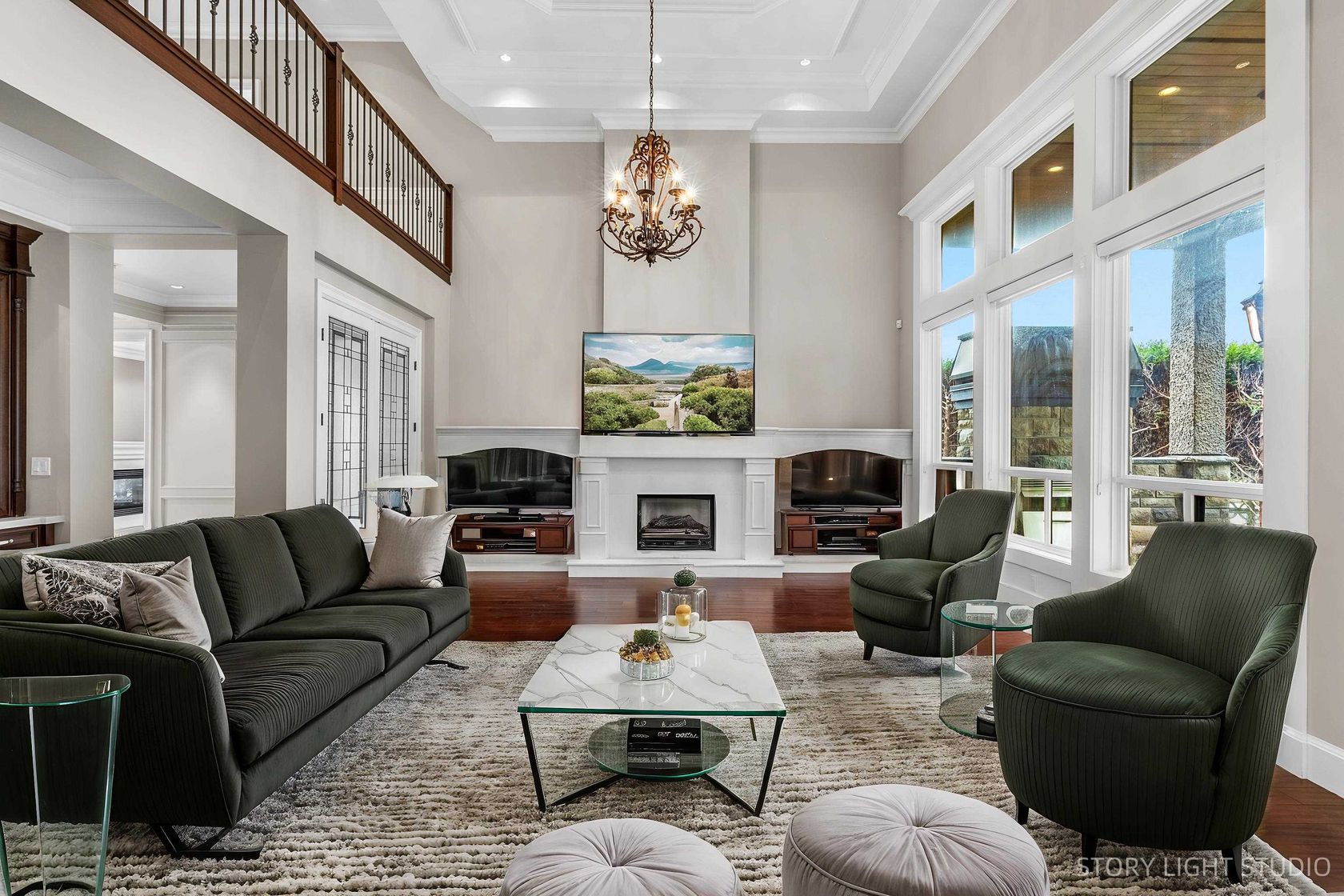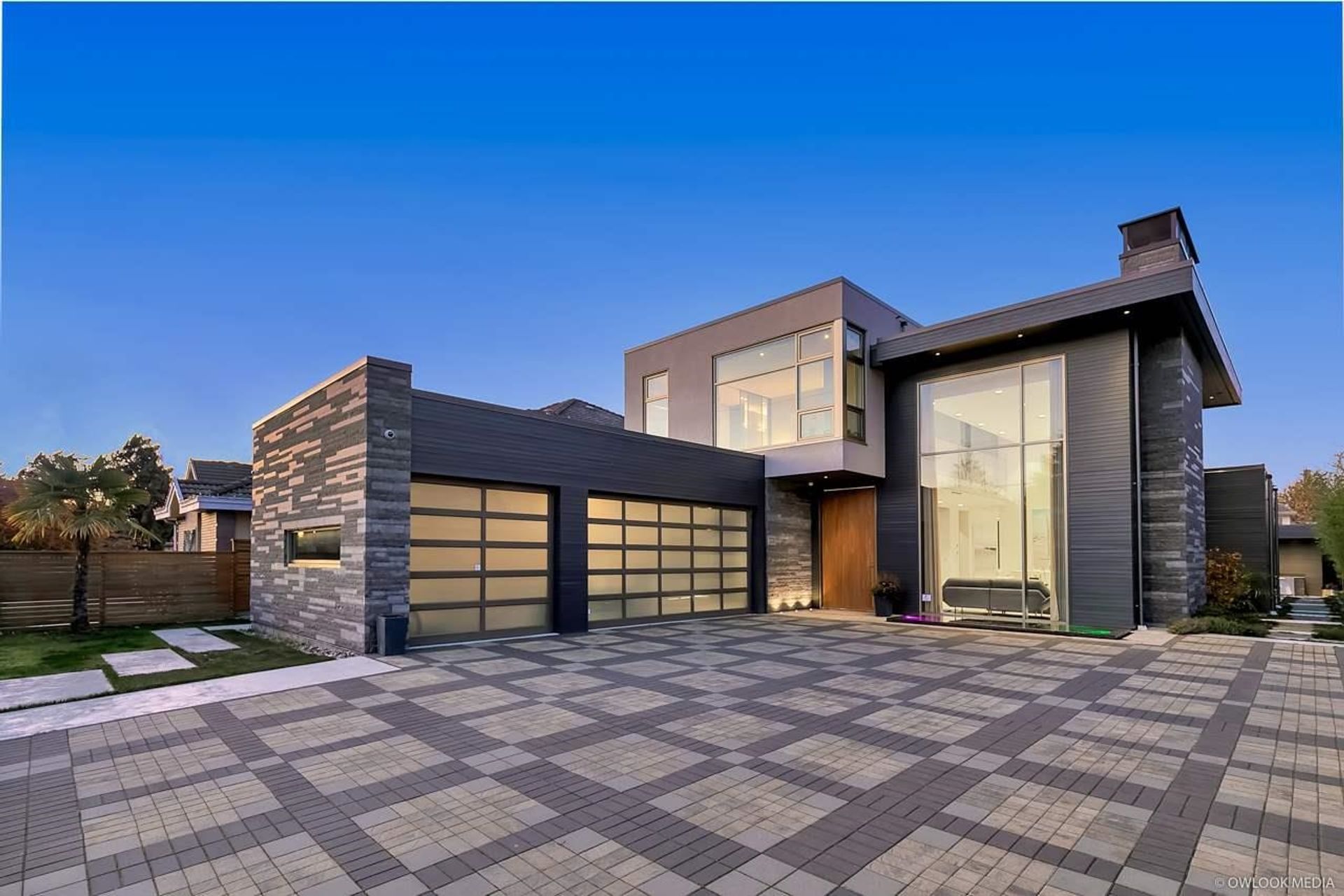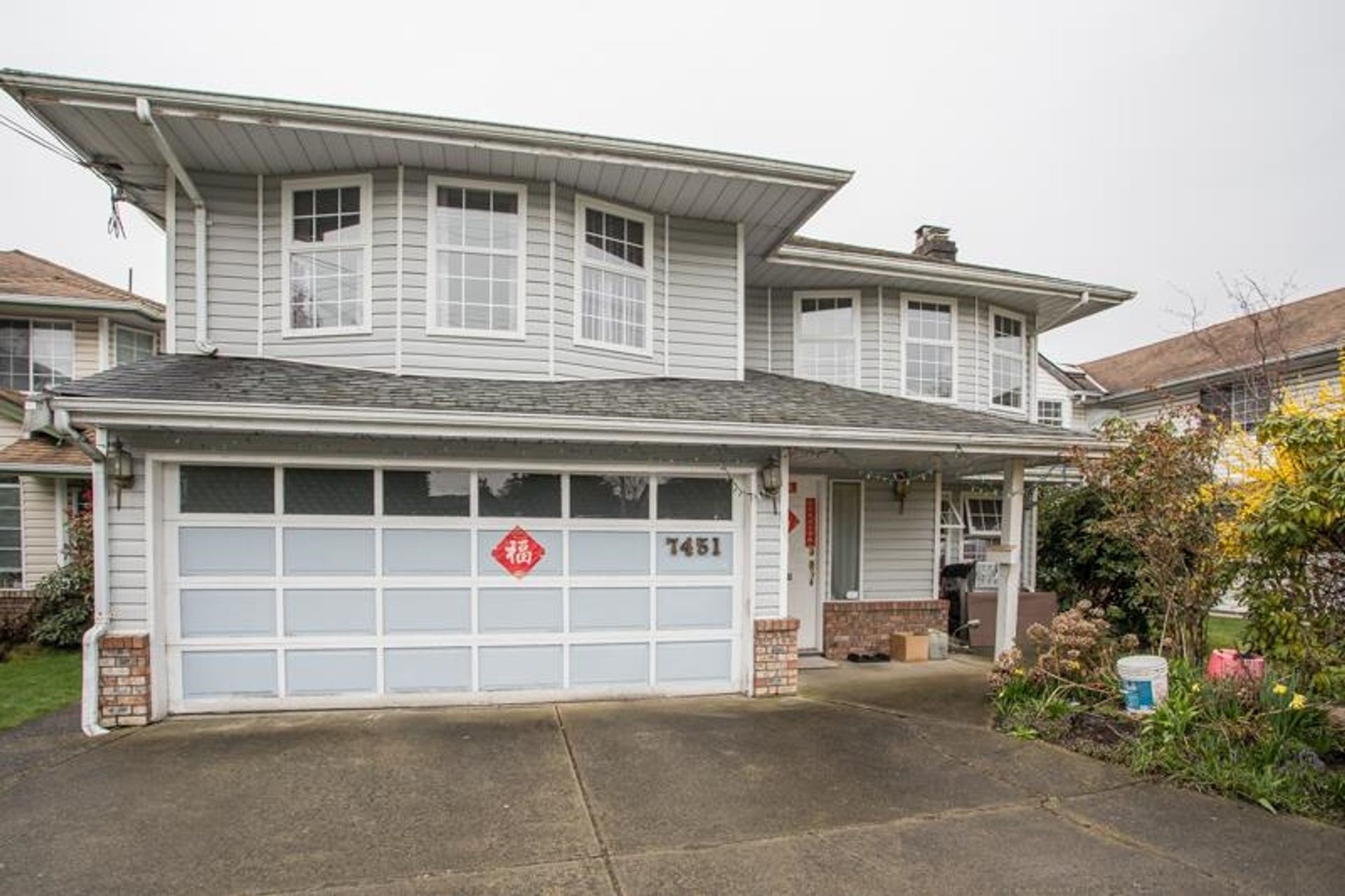
7451 No. 2 Road
Granville, Richmond
About this House in Granville
This property is part of a LAND ASSEMBLY. 6,463 sq ft (44' x 147') lot with a 7 bed/4 bath family home (4,000 sq ft) & 2 kitchens. Located in this PRIME, CENTRAL location between Granville Avenue and Blundell Road. Large, fenced yard with West views and lots of exterior parking on concrete driveway plus 2-car garage. Close to shopping, great schools, parks, bus transit linking to Canada Line SkyTrain, 10 min drive to YVR airport & 10 min drive to Steveston's famous waterfron…t community.
Listed by RE/MAX Westcoast.
This property is part of a LAND ASSEMBLY. 6,463 sq ft (44' x 147') lot with a 7 bed/4 bath family home (4,000 sq ft) & 2 kitchens. Located in this PRIME, CENTRAL location between Granville Avenue and Blundell Road. Large, fenced yard with West views and lots of exterior parking on concrete driveway plus 2-car garage. Close to shopping, great schools, parks, bus transit linking to Canada Line SkyTrain, 10 min drive to YVR airport & 10 min drive to Steveston's famous waterfront community.
Listed by RE/MAX Westcoast.
 Brought to you by your friendly REALTORS® through the MLS® System, courtesy of Gina Kim for your convenience.
Brought to you by your friendly REALTORS® through the MLS® System, courtesy of Gina Kim for your convenience.
Disclaimer: This representation is based in whole or in part on data generated by the Chilliwack & District Real Estate Board, Fraser Valley Real Estate Board or Real Estate Board of Greater Vancouver which assumes no responsibility for its accuracy.
7 Bedrooms
4 Bathrooms
44 Frontage
Garage Double, Open, Front Access, Asphalt (6) Parking
Garage Double, Open, Front Access, Asphalt (6)
3,829 sqft
$2,585,000
More Details
- MLS®: R2982583
- Bedrooms: 7
- Bathrooms: 4
- Type: House
- Square Feet: 3,829 sqft
- Lot Size: 6,463 sqft
- Frontage: 44.00 ft
- Full Baths: 3
- Half Baths: 1
- Taxes: $5281.7
- Maintenance: $0.00
- Parking: Garage Double, Open, Front Access, Asphalt (6)
- Basement: None
- Storeys: 2 storeys
- Year Built: 1987
Photos
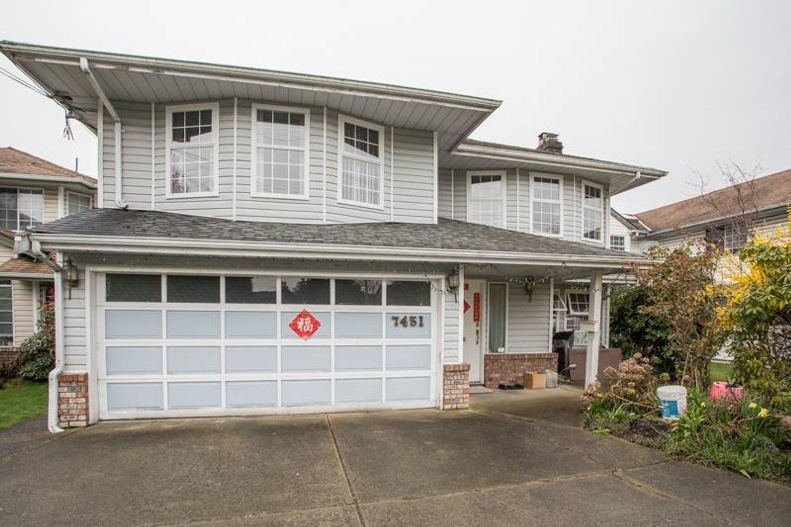
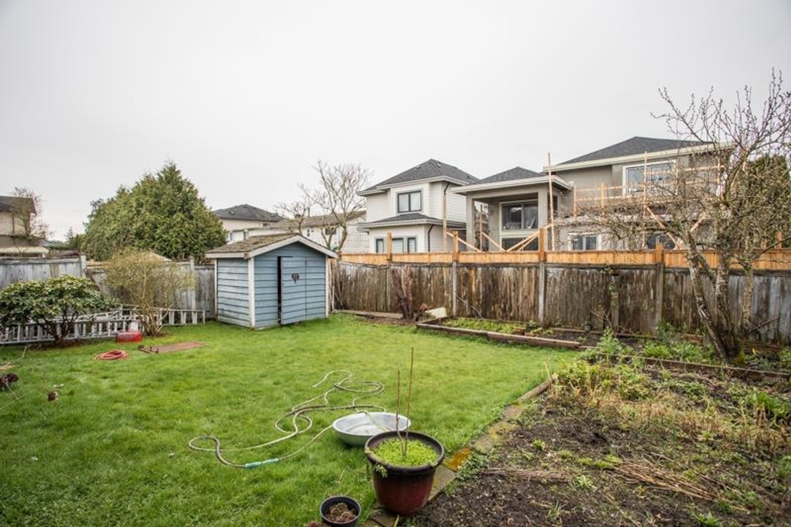
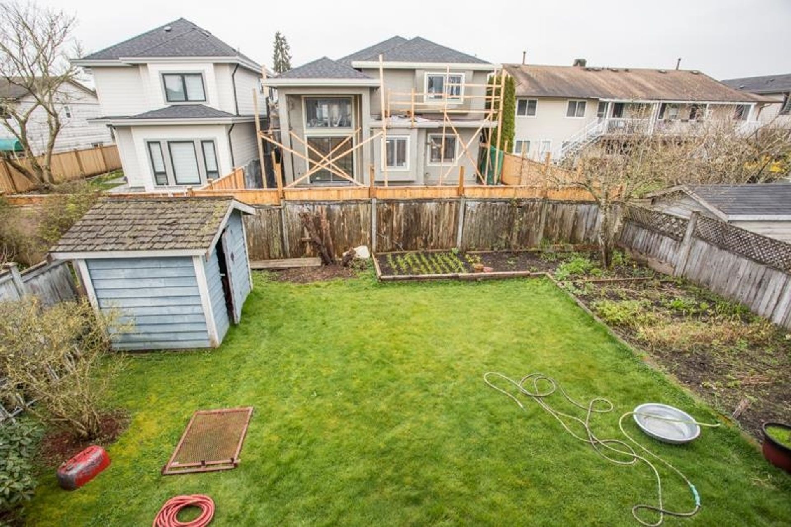
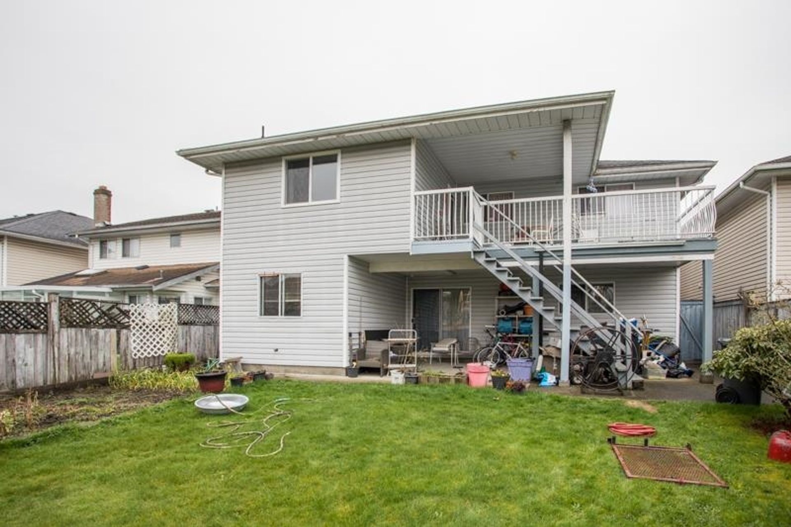
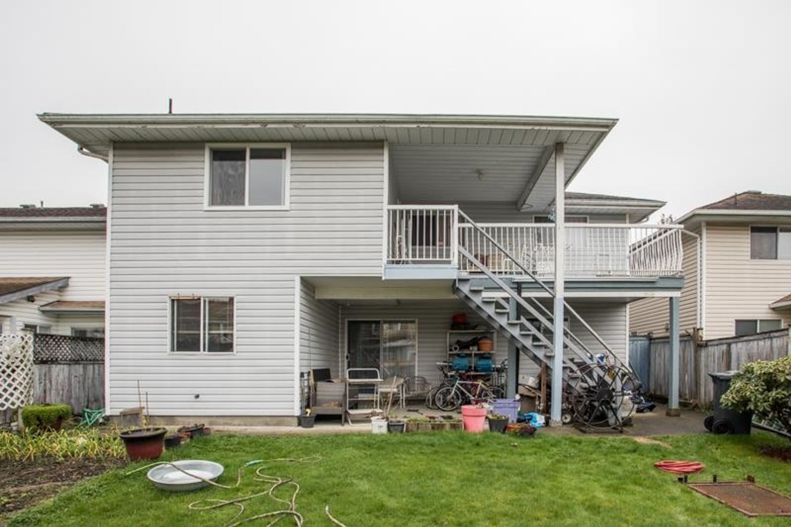
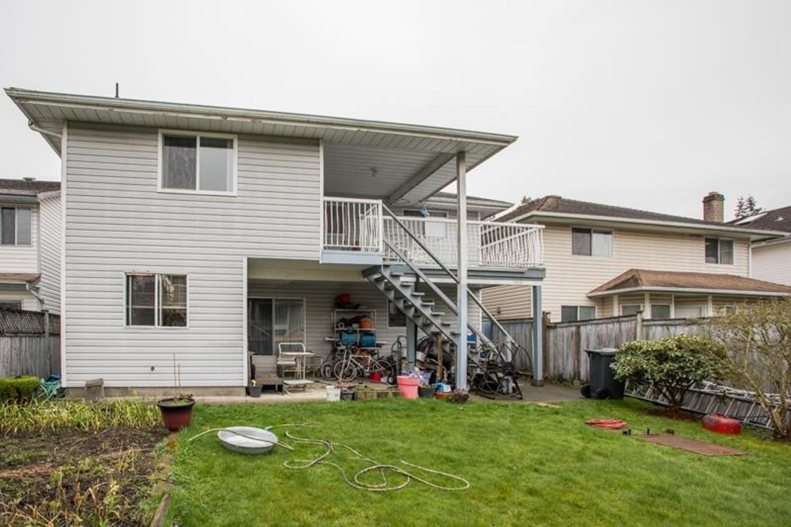
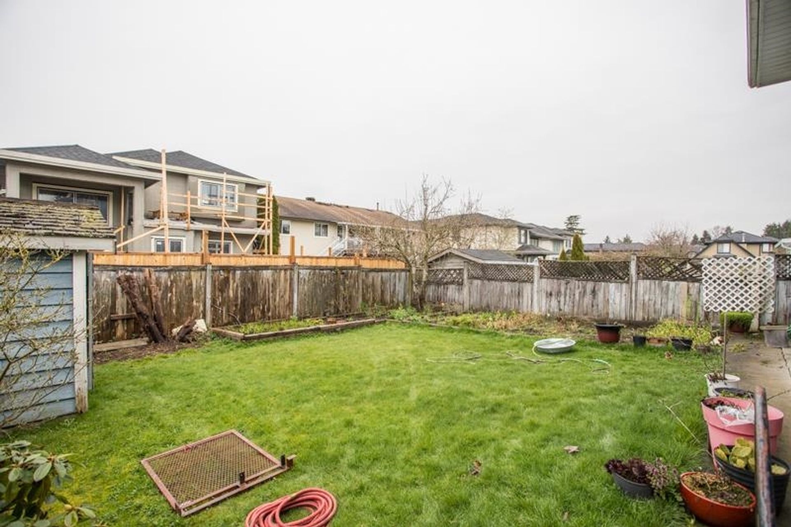
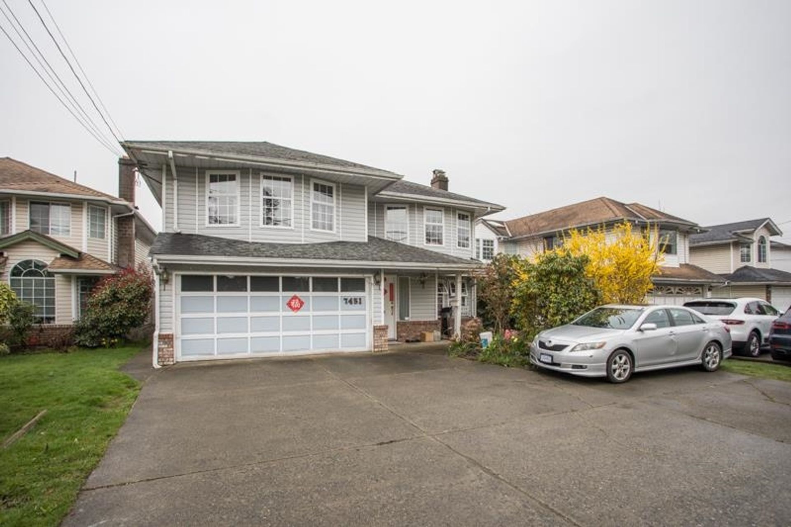
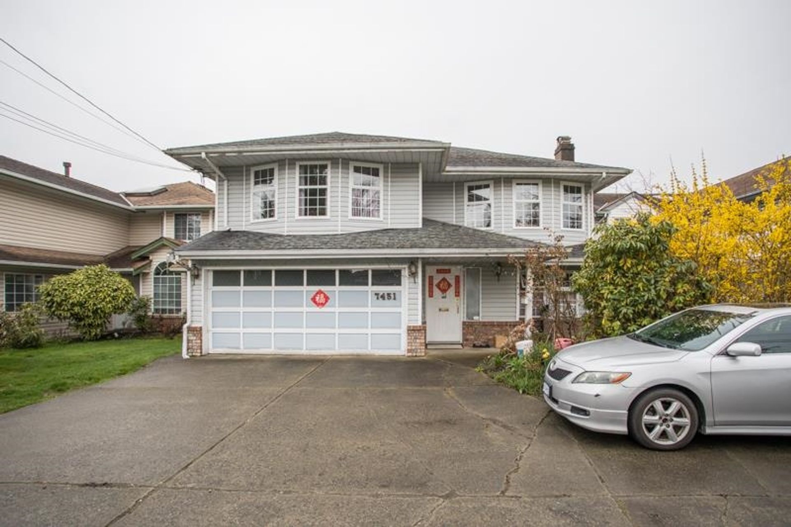
More About Granville, Richmond
lattitude: 49.1585369
longitude: -123.1593571
V7C 3L7
