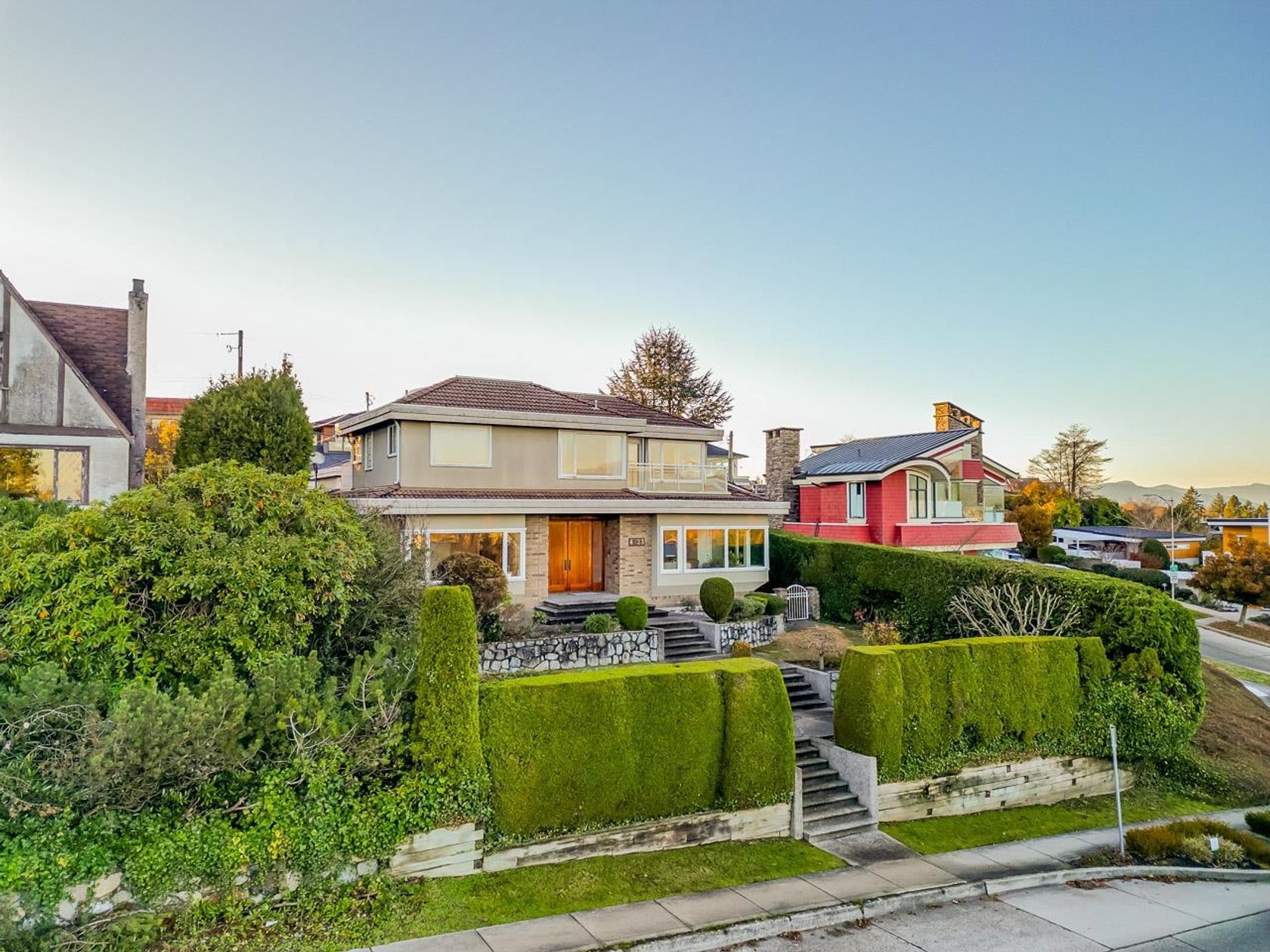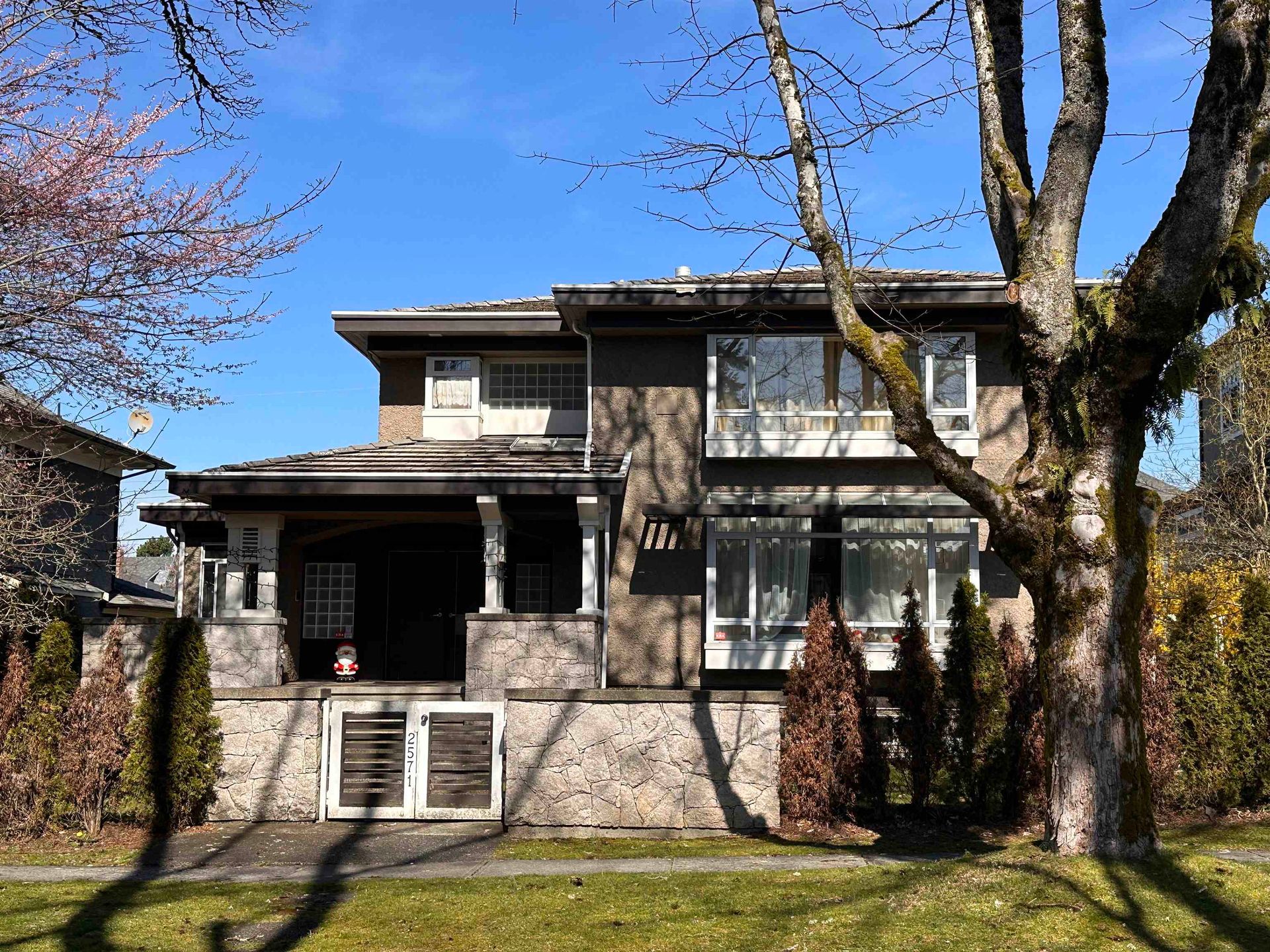
2571 W 36th Avenue
MacKenzie Heights, Vancouver West
About this House in MacKenzie Heights
Located in the highly coveted Mackenzie Heights area, this exquisite architectural masterpiece crafted by the esteemed architect FWC features a unique atrium courtyard on the lower level, allowing ample natural light to cascade through all floors. The residence offers a practical layout encompassing 8 bedrooms and 7 bathrooms. The luxurious master bedroom presents a lavish six-piece ensuite reminiscent of a spa retreat. A generously sized wok kitchen equipped with premium app…liances, abundant storage, an ensuite guest room with a balcony, an exercise room, a media room, and more contribute to the allure of this home, all while enjoying the serene ambiance fostered by a nearby waterfall.School: Kerrisdale Elementary, Point Grey Secondary.
Listed by Luxmore Realty.
Located in the highly coveted Mackenzie Heights area, this exquisite architectural masterpiece crafted by the esteemed architect FWC features a unique atrium courtyard on the lower level, allowing ample natural light to cascade through all floors. The residence offers a practical layout encompassing 8 bedrooms and 7 bathrooms. The luxurious master bedroom presents a lavish six-piece ensuite reminiscent of a spa retreat. A generously sized wok kitchen equipped with premium appliances, abundant storage, an ensuite guest room with a balcony, an exercise room, a media room, and more contribute to the allure of this home, all while enjoying the serene ambiance fostered by a nearby waterfall.School: Kerrisdale Elementary, Point Grey Secondary.
Listed by Luxmore Realty.
 Brought to you by your friendly REALTORS® through the MLS® System, courtesy of Gina Kim for your convenience.
Brought to you by your friendly REALTORS® through the MLS® System, courtesy of Gina Kim for your convenience.
Disclaimer: This representation is based in whole or in part on data generated by the Chilliwack & District Real Estate Board, Fraser Valley Real Estate Board or Real Estate Board of Greater Vancouver which assumes no responsibility for its accuracy.
8 Bedrooms
7 Bathrooms
60 Frontage
Detached (4) Parking
Detached (4)
4,795 sqft
$3,990,000
More Details
- MLS®: R2982450
- Bedrooms: 8
- Bathrooms: 7
- Type: House
- Square Feet: 4,795 sqft
- Lot Size: 8,040 sqft
- Frontage: 60.00 ft
- Full Baths: 5
- Half Baths: 2
- Taxes: $20349.9
- Parking: Detached (4)
- Basement: Full
- Storeys: 2 storeys
- Year Built: 1996
Photos
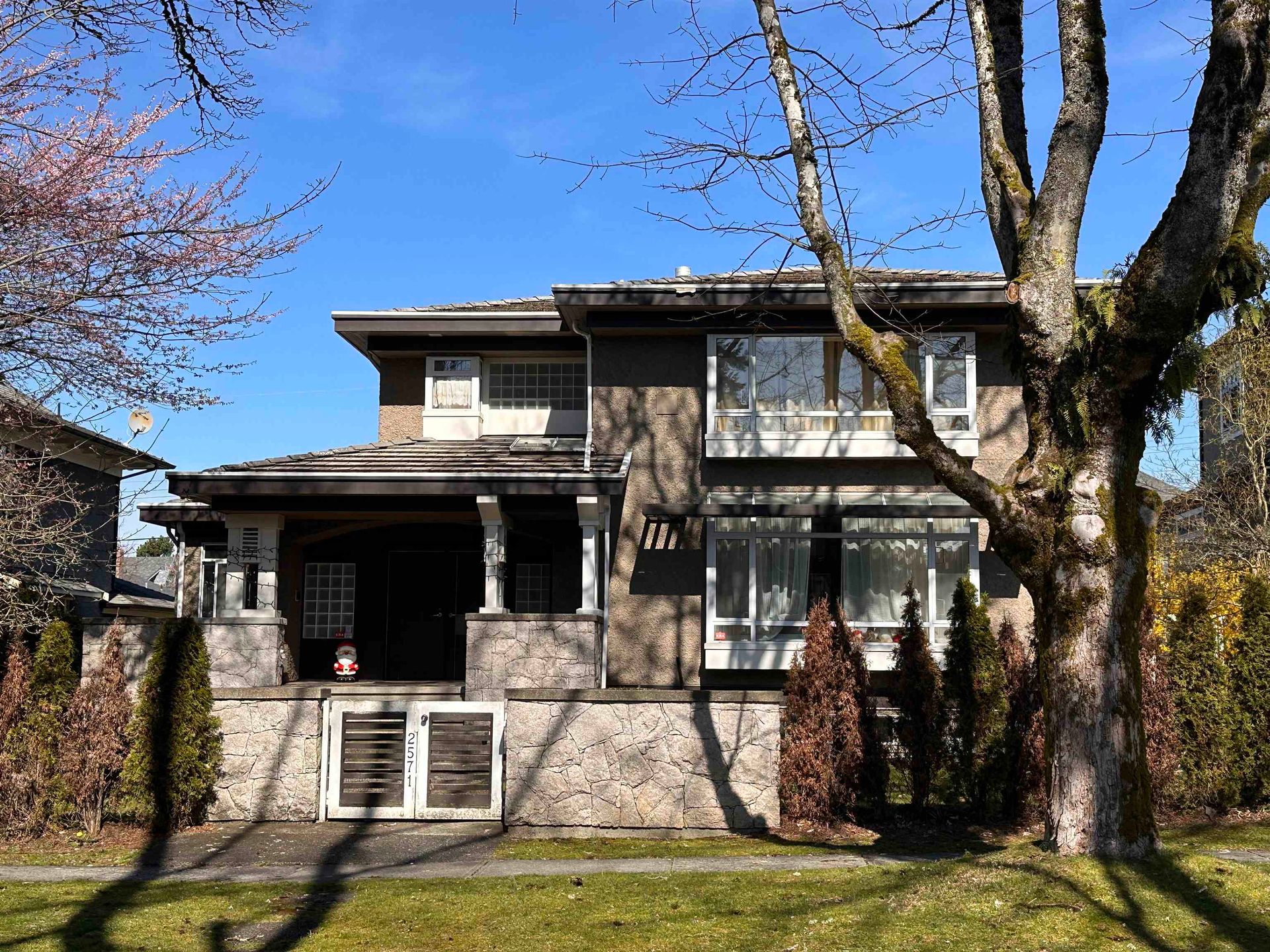
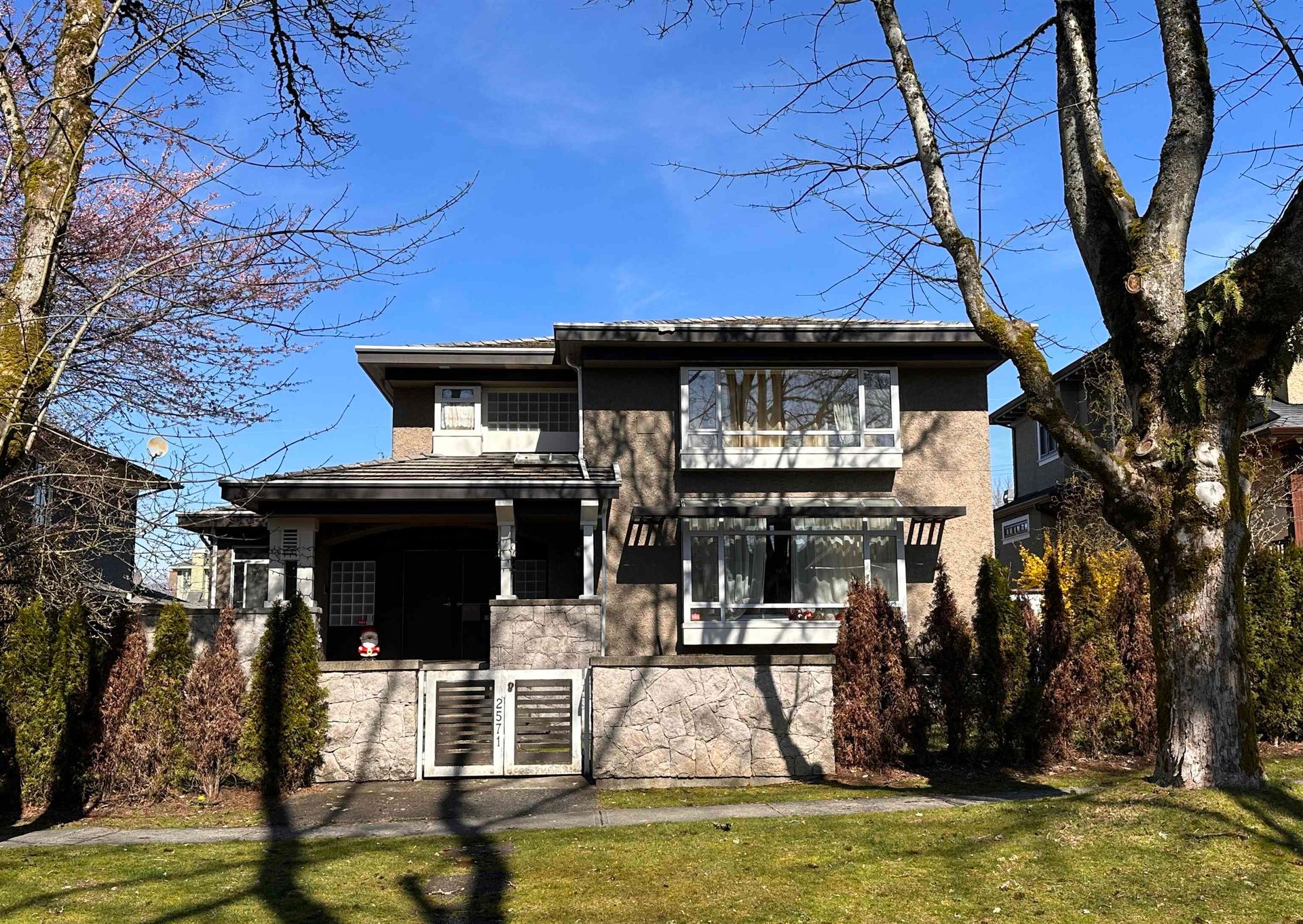
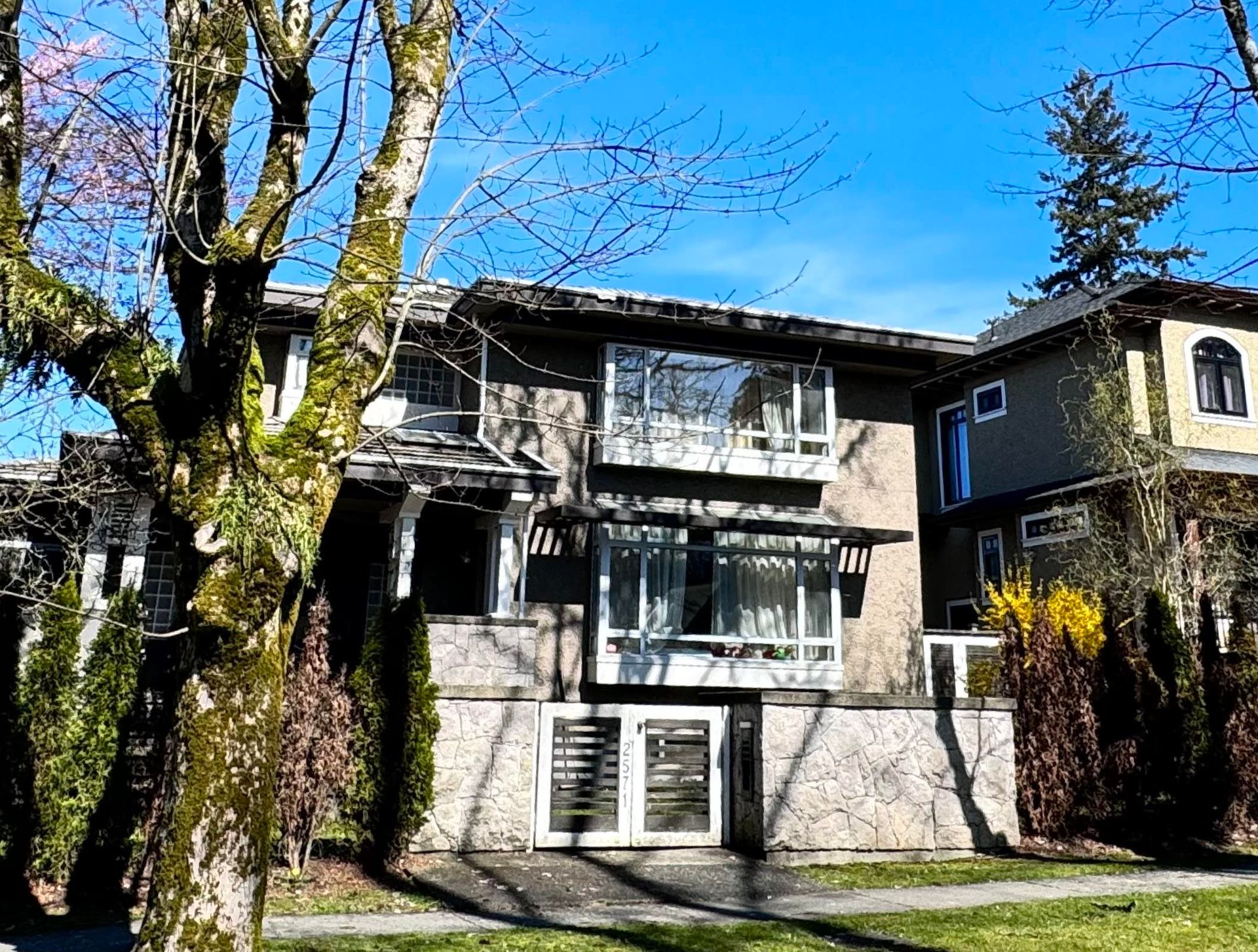
More About MacKenzie Heights, Vancouver West
lattitude: 49.2396381
longitude: -123.1636469
V6N 2P6
