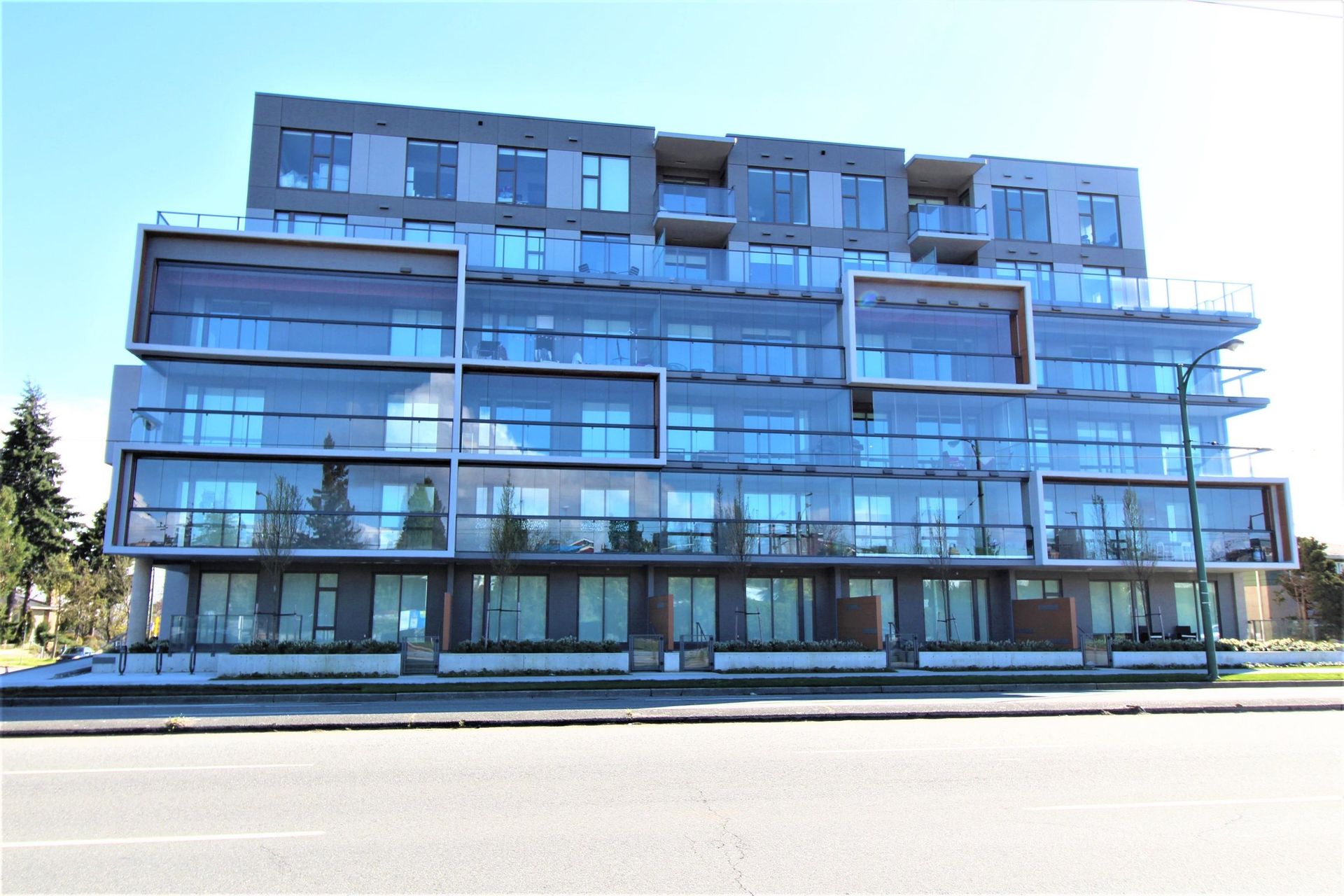
206 - 5733 Alberta Street
Oakridge VW, Vancouver West
About this Condo in Oakridge VW
COCO Oakridge: high end concrete boutique bldg by Keltic Development w/great floor plan. 1 bdrm & den unit w/huge North facing balcony. Condition as good as new. Unique retractable glass panels on the balcony allow you to open or close it in good or rainy weather. Features incl Scavolini- Italy's kitchen cabinet; Gaggenau appliances; fully integrated fridge; elect wall oven; 5 burner gas range; Quartz countertops & stylish kit island w/waterfall edge illuminated by efficient… & integrated LED lighting systems; Engineered brushed oak hardwood runs throughout; Luxurious marble bathroom; 7' high shaker doors; Air-con and 1 pkg. Prime 41 Av and Alberta. Steps from Oakridge Centre, skytrain, park & schl. Photos virtually staged. Move in anytime. A pleasure to show!
Listed by Macdonald Realty Westmar.
COCO Oakridge: high end concrete boutique bldg by Keltic Development w/great floor plan. 1 bdrm & den unit w/huge North facing balcony. Condition as good as new. Unique retractable glass panels on the balcony allow you to open or close it in good or rainy weather. Features incl Scavolini- Italy's kitchen cabinet; Gaggenau appliances; fully integrated fridge; elect wall oven; 5 burner gas range; Quartz countertops & stylish kit island w/waterfall edge illuminated by efficient & integrated LED lighting systems; Engineered brushed oak hardwood runs throughout; Luxurious marble bathroom; 7' high shaker doors; Air-con and 1 pkg. Prime 41 Av and Alberta. Steps from Oakridge Centre, skytrain, park & schl. Photos virtually staged. Move in anytime. A pleasure to show!
Listed by Macdonald Realty Westmar.
 Brought to you by your friendly REALTORS® through the MLS® System, courtesy of Gina Kim for your convenience.
Brought to you by your friendly REALTORS® through the MLS® System, courtesy of Gina Kim for your convenience.
Disclaimer: This representation is based in whole or in part on data generated by the Chilliwack & District Real Estate Board, Fraser Valley Real Estate Board or Real Estate Board of Greater Vancouver which assumes no responsibility for its accuracy.
1 Bedroom
1 Bathroom
Garage Under Building (1) Parking
Garage Under Building (1)
579 sqft
$828,000
More Details
- MLS®: R2973310
- Bedrooms: 1
- Bathrooms: 1
- Type: Condo
- Building: 5733 Alberta Street, Vancouver West
- Square Feet: 579 sqft
- Full Baths: 1
- Half Baths: 0
- Taxes: $2448.75
- Maintenance: $341.12
- Parking: Garage Under Building (1)
- Basement: None
- Storeys: 6 storeys
- Year Built: 2021
Photos
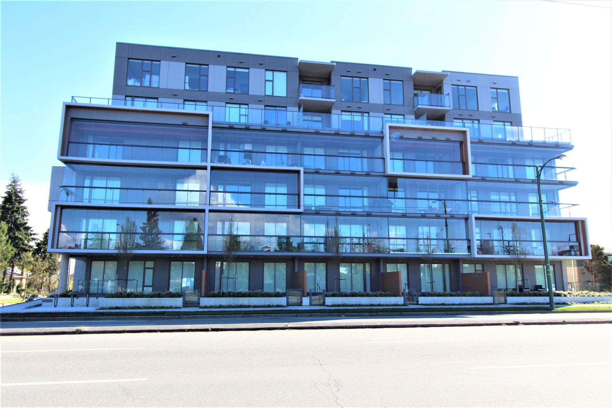
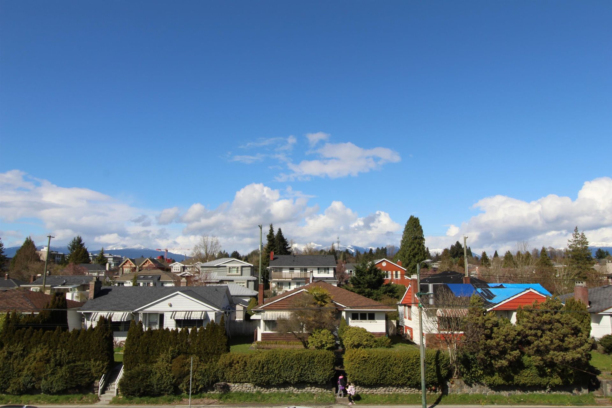
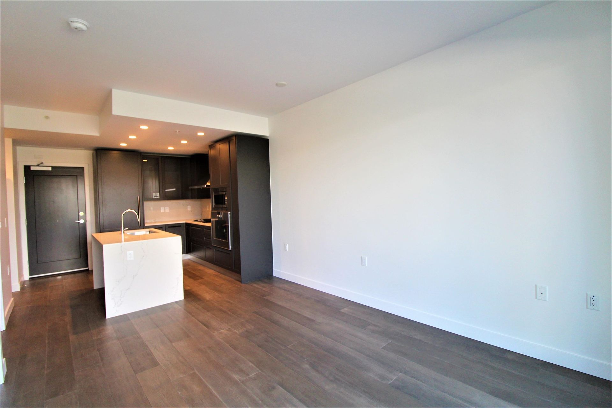
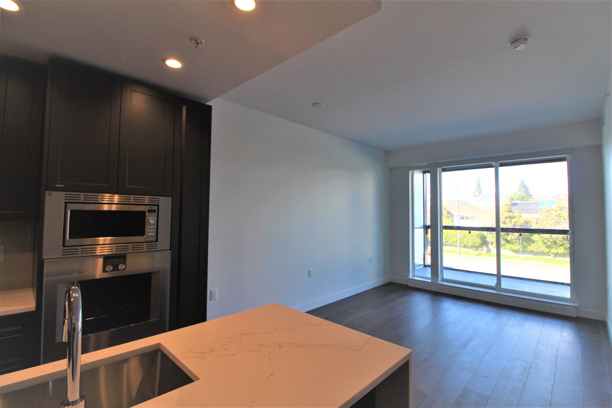
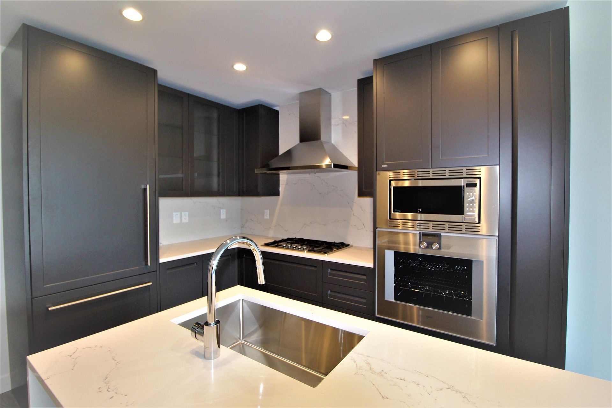
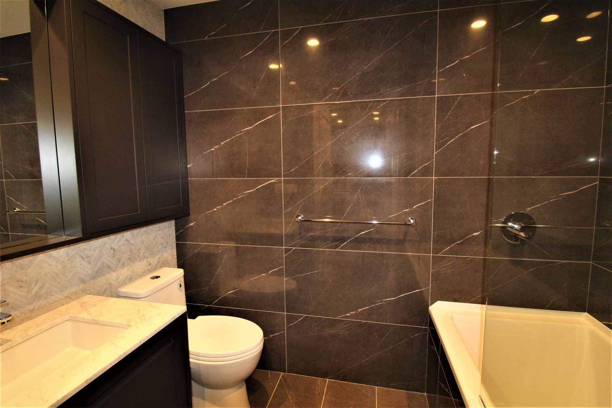
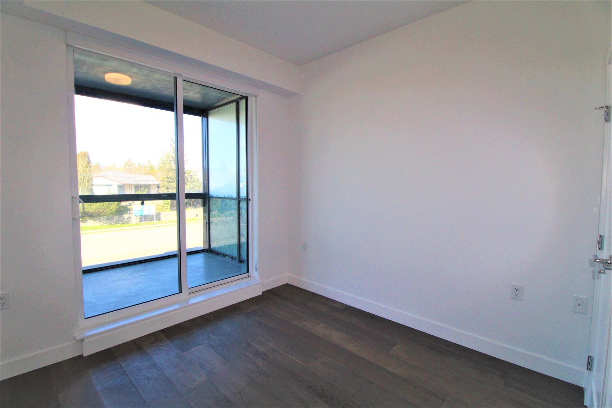
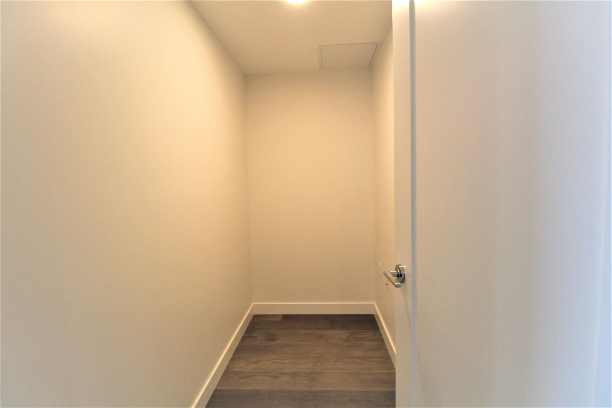
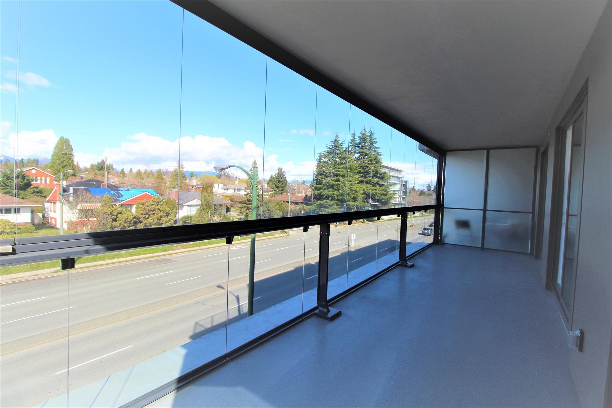
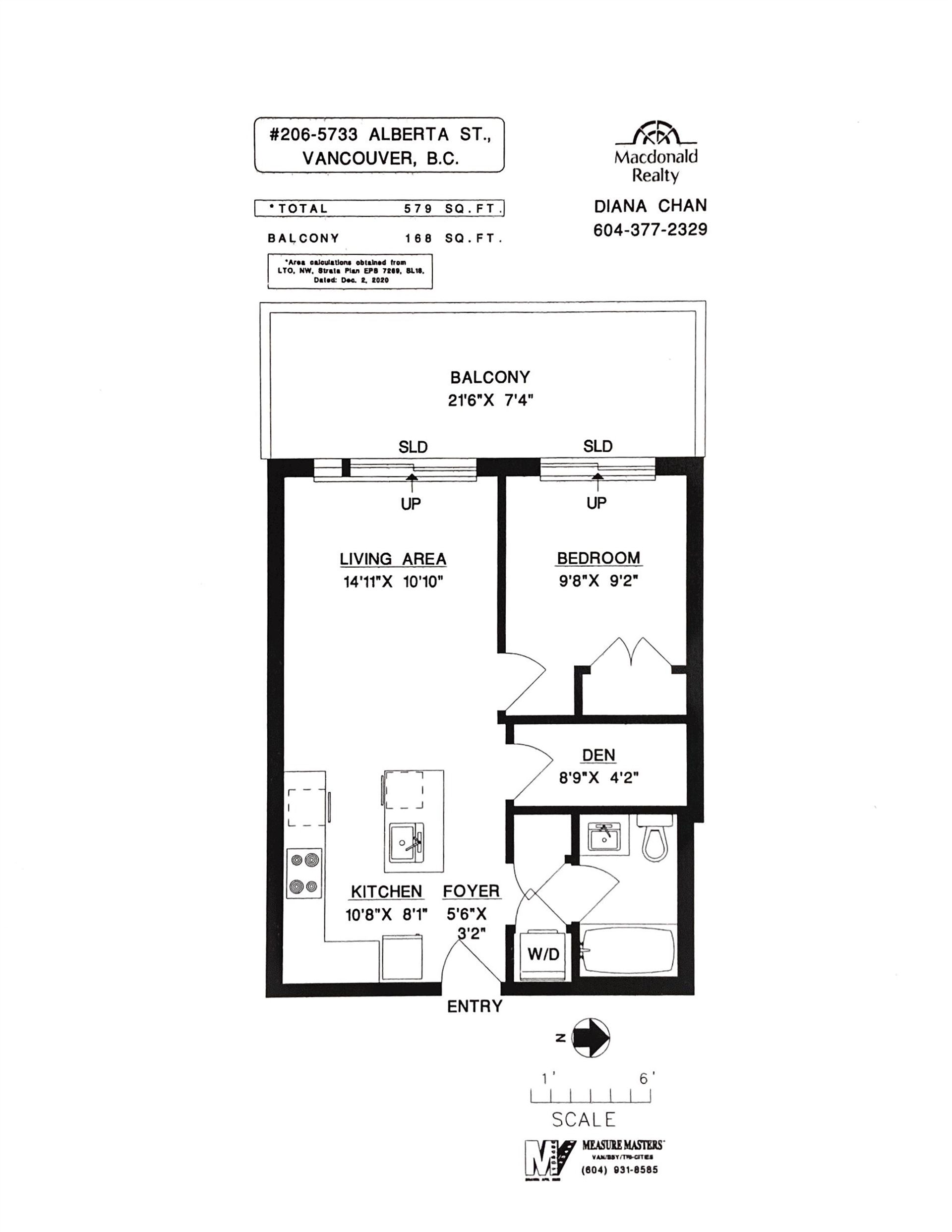
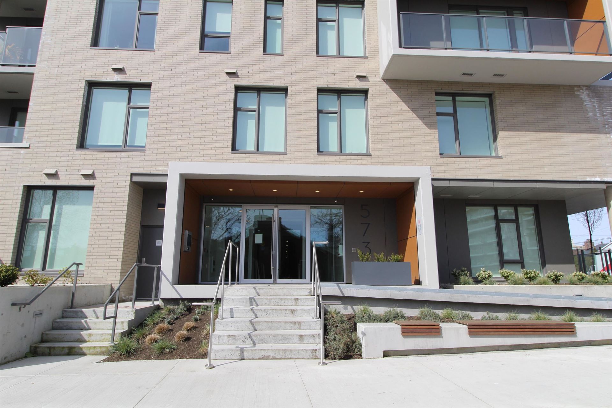
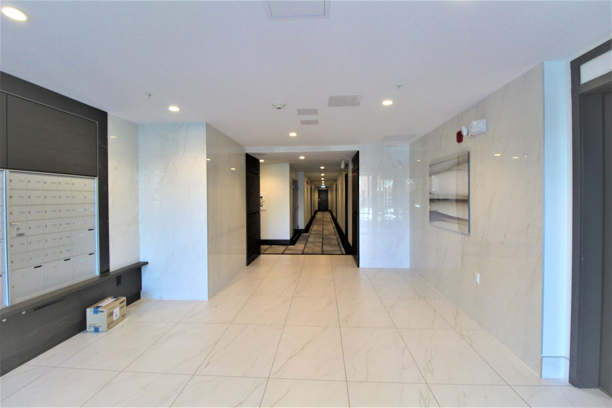
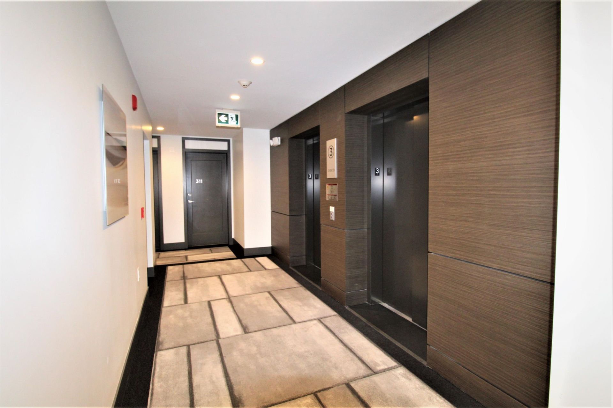
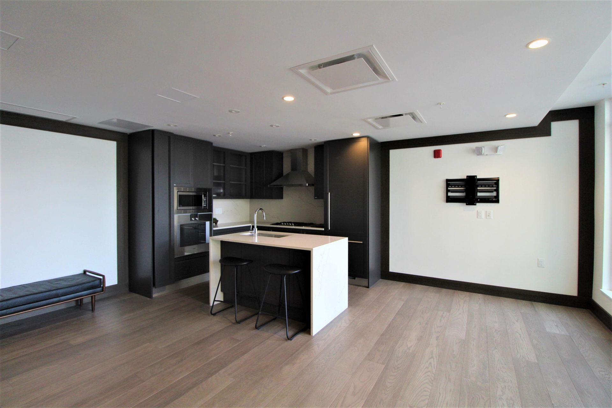
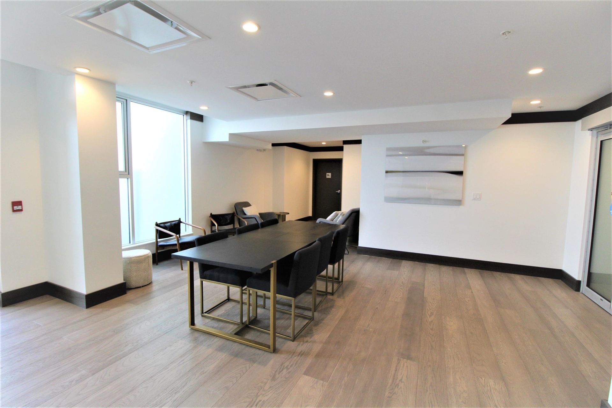
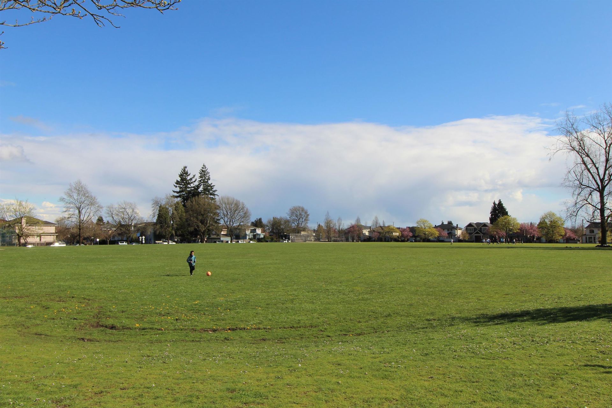
More About Oakridge VW, Vancouver West
lattitude: 49.2260954
longitude: -123.1165881
V5Y 0M3








