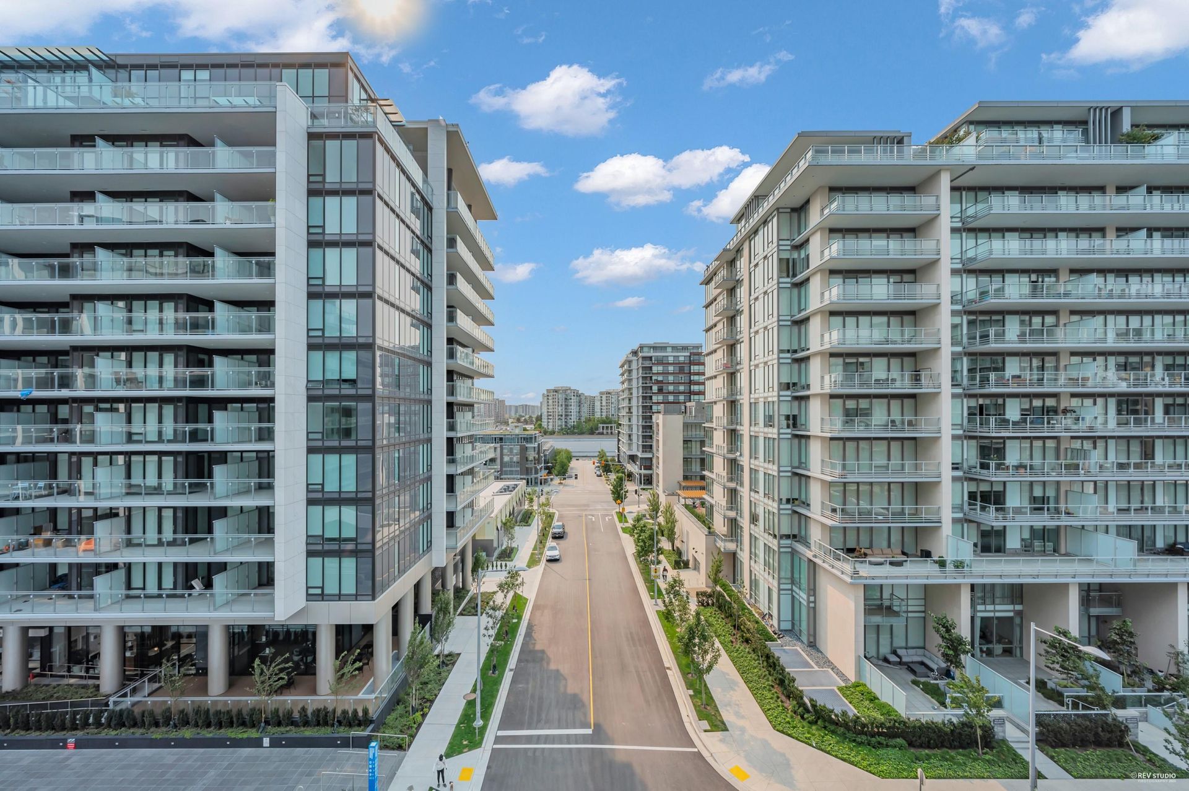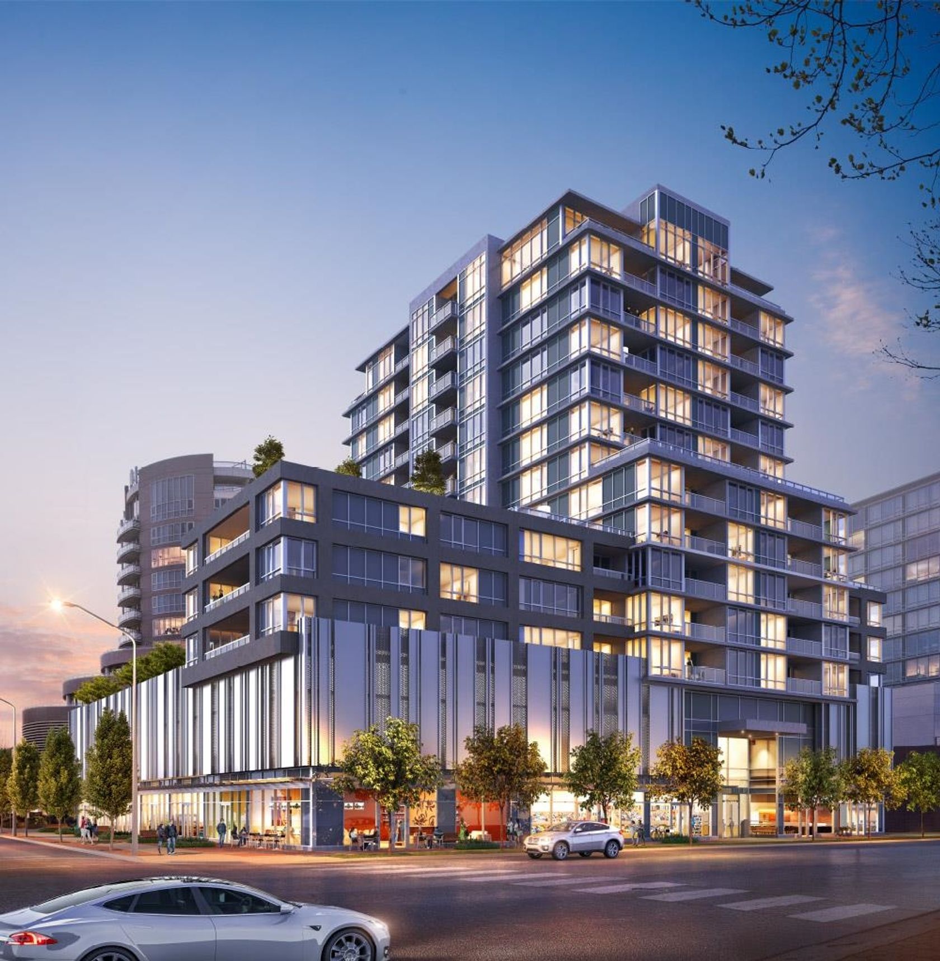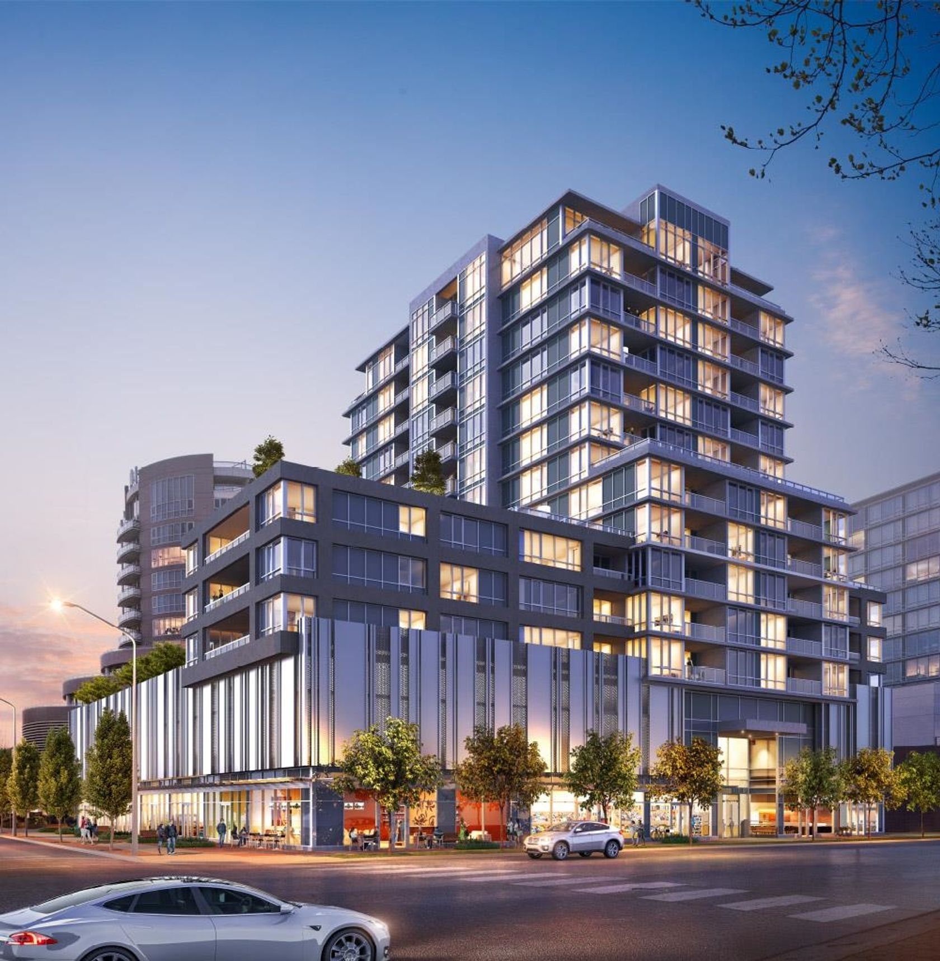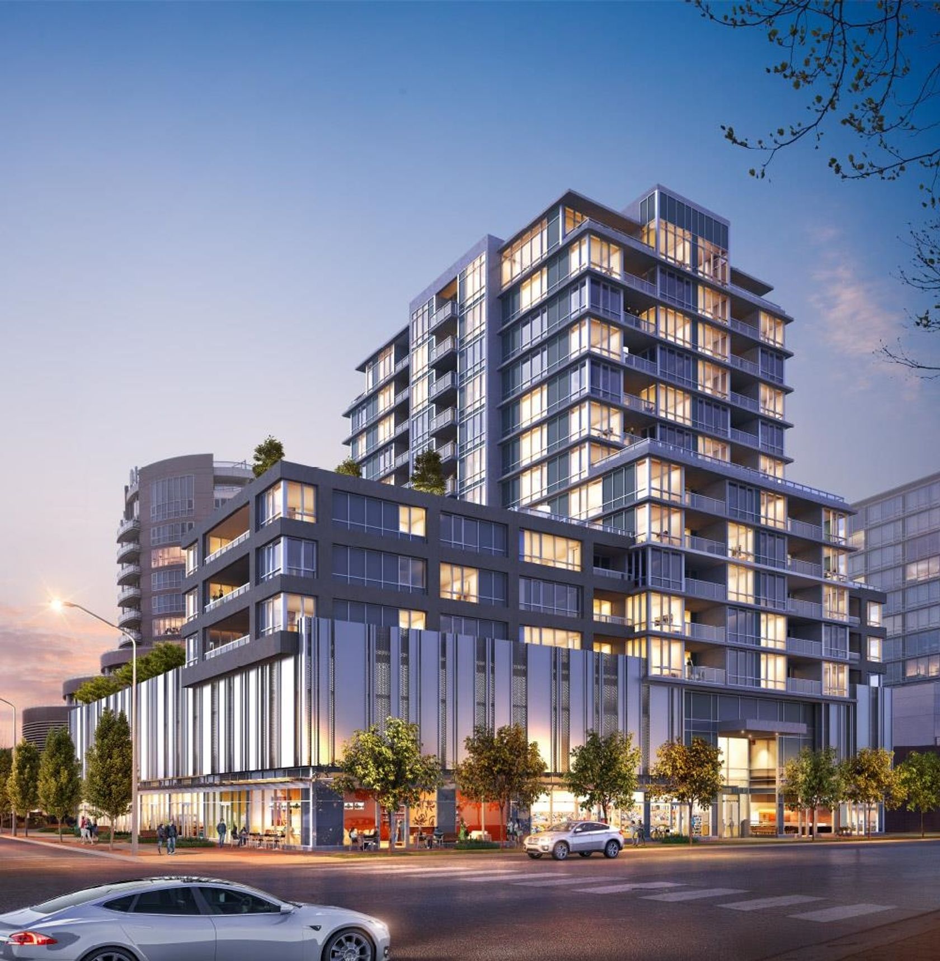
610 - 6811 Pearson Way
Brighouse, Richmond
About this Condo in Brighouse
This stunning 1 bed + den unit boasts SOUTH-facing windows, enjoy sophisticated interior features such as premium Italian kitchen cabinetry, high-end countertops, and Miele appliances. The open-concept design is complemented by hardwood floors, air conditioning, and central heating, creating a comfortable and stylish living space. Additional highlights include an EV-ready parking stall and a secure locker for added convenience. Experience amenities with over 20,000 sq. ft. of… exclusive space, including a serene green space with a water garden, an indoor swimming pool, sauna/steam room, fitness center, yoga/dance room, club room, music room, and a social/games room, steps to river dyke, Oval, T&T and restaurants. Call your showing today!Amenities for 6811 Pearson Way
Air ConditioningWashing MachineDryerFridgeStoveDishwasherMicrowaveOven - Built InSmoke AlarmSprinkler - FireBuilding Features of this Condo
Club HouseElevatorExercise CentreIn Suite LaundryPool; IndoorSauna/Steam RoomStorageSwirlpool/Hot Tub
Listed by Nu Stream Realty Inc..
This stunning 1 bed + den unit boasts SOUTH-facing windows, enjoy sophisticated interior features such as premium Italian kitchen cabinetry, high-end countertops, and Miele appliances. The open-concept design is complemented by hardwood floors, air conditioning, and central heating, creating a comfortable and stylish living space. Additional highlights include an EV-ready parking stall and a secure locker for added convenience. Experience amenities with over 20,000 sq. ft. of exclusive space, including a serene green space with a water garden, an indoor swimming pool, sauna/steam room, fitness center, yoga/dance room, club room, music room, and a social/games room, steps to river dyke, Oval, T&T and restaurants. Call your showing today!
Amenities for 6811 Pearson Way
- Air Conditioning
- Washing Machine
- Dryer
- Fridge
- Stove
- Dishwasher
- Microwave
- Oven - Built In
- Smoke Alarm
- Sprinkler - Fire
Building Features of this Condo
- Club House
- Elevator
- Exercise Centre
- In Suite Laundry
- Pool; Indoor
- Sauna/Steam Room
- Storage
- Swirlpool/Hot Tub
Listed by Nu Stream Realty Inc..
 Brought to you by your friendly REALTORS® through the MLS® System, courtesy of Gina Kim for your convenience.
Brought to you by your friendly REALTORS® through the MLS® System, courtesy of Gina Kim for your convenience.
Disclaimer: This representation is based in whole or in part on data generated by the Chilliwack & District Real Estate Board, Fraser Valley Real Estate Board or Real Estate Board of Greater Vancouver which assumes no responsibility for its accuracy.
1 Bedroom
1 Bathroom
0 Frontage
Garage Underbuilding Parking
Garage Underbuilding
630 sqft
$888,000
More Details
- MLS®: R2971986
- Bedrooms: 1
- Bathrooms: 1
- Type: Condo
- Building: 6811 Pearson Way, Richmond
- Square Feet: 630 sqft
- Full Baths: 1
- Half Baths: 0
- Taxes: $2615.00
- Maintenance: $553.03
- Parking: Garage Underbuilding
- View: City
- Storeys: 1 storeys
- Year Built: 2023
- Style: 1 Storey
More About Brighouse, Richmond
lattitude: 49.1765483
longitude: -123.1484157
V7C 0E7






