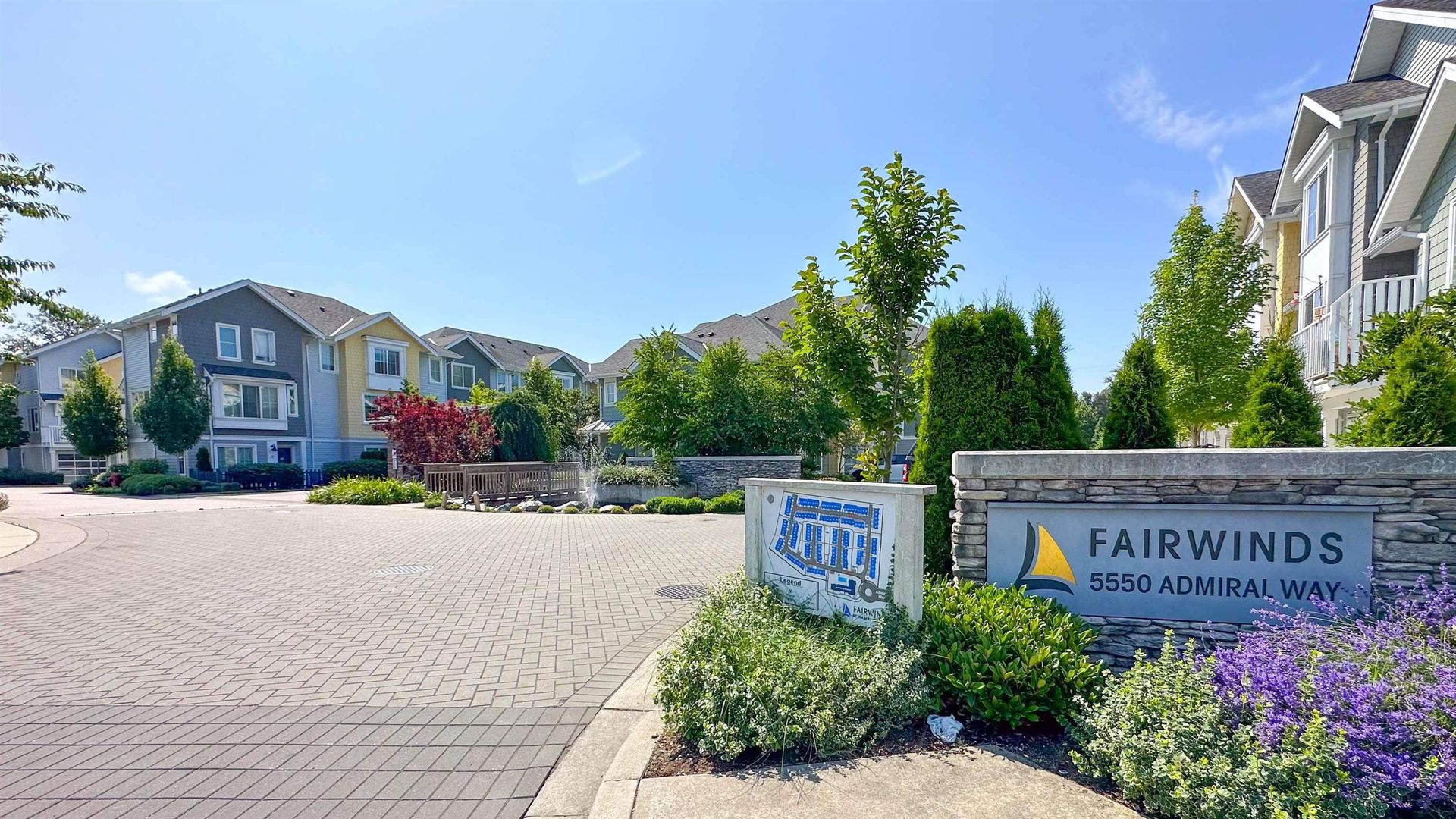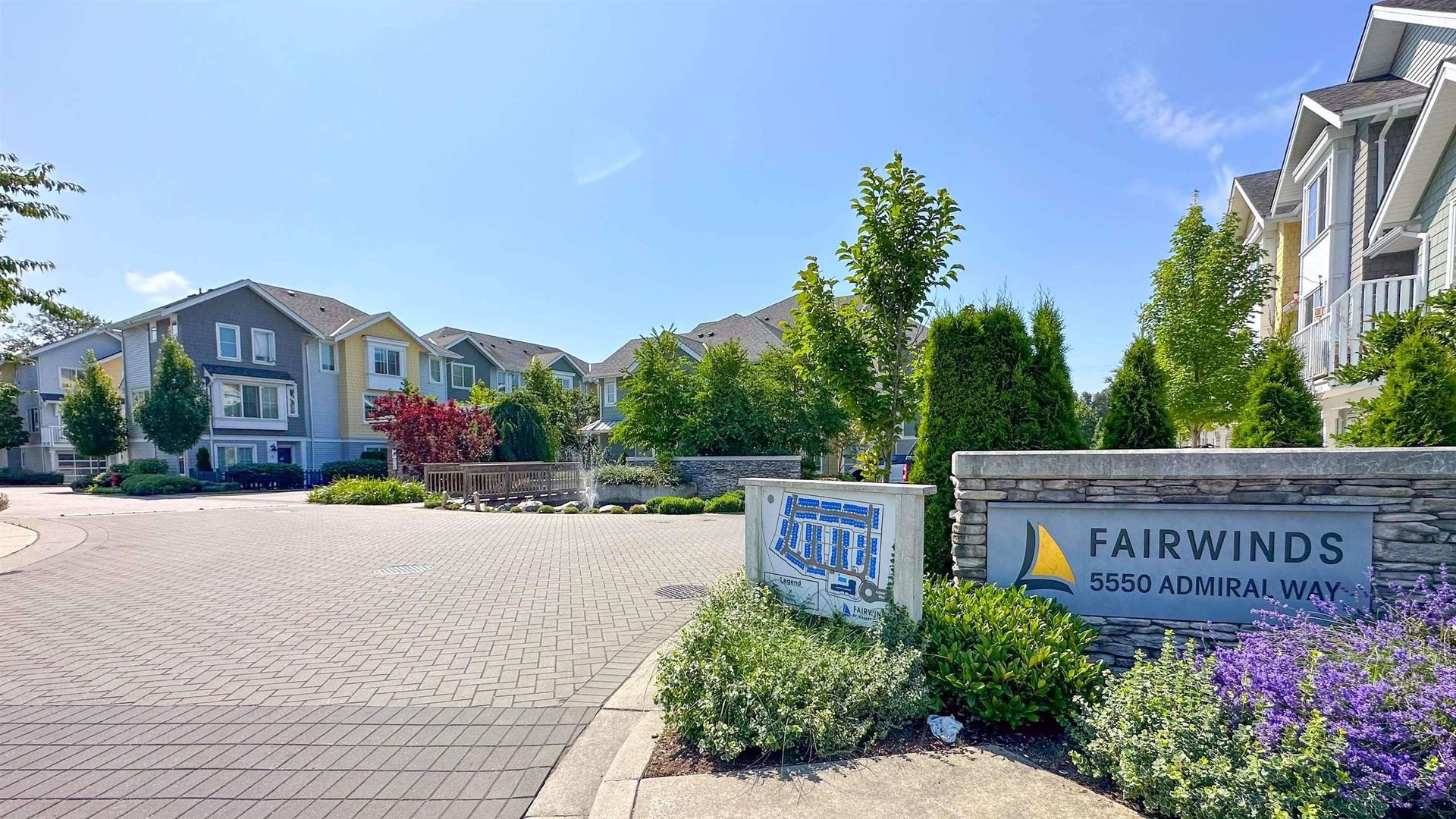
68 - 5550 Admiral Way
Neilsen Grove, Ladner
About this Townhome in Neilsen Grove
Fairwinds by Polgon, seaside-inspired townhouses in Ladner's community of Hampton Cove. 3 Bedroom and a den with window (can be used as a small bedroom) 2.5 bath home : an open concept living area 9 ft ceilings, a patio on ground & a balcony on main level. Double side by side garage. Gourmet kitchen boasts custom cabinetry, sleek stainless steel appliances, engineered stone countertops, & kitchen island. Near Neilson Grove Elementary school, Captain Cove Marina, yacht club, G…olf, Island Park and Millennium Bike Trail. resort-style 12,000 sqft +Hampton Club equipped with a pool, steam room, sauna, hot tub, basketball gym, workout room, games room, party room, kitchen, craft room, guest suites & more. Short drive to Richmond & easy access to Vancouver.
Listed by Macdonald Realty Westmar.
Fairwinds by Polgon, seaside-inspired townhouses in Ladner's community of Hampton Cove. 3 Bedroom and a den with window (can be used as a small bedroom) 2.5 bath home : an open concept living area 9 ft ceilings, a patio on ground & a balcony on main level. Double side by side garage. Gourmet kitchen boasts custom cabinetry, sleek stainless steel appliances, engineered stone countertops, & kitchen island. Near Neilson Grove Elementary school, Captain Cove Marina, yacht club, Golf, Island Park and Millennium Bike Trail. resort-style 12,000 sqft +Hampton Club equipped with a pool, steam room, sauna, hot tub, basketball gym, workout room, games room, party room, kitchen, craft room, guest suites & more. Short drive to Richmond & easy access to Vancouver.
Listed by Macdonald Realty Westmar.
 Brought to you by your friendly REALTORS® through the MLS® System, courtesy of Gina Kim for your convenience.
Brought to you by your friendly REALTORS® through the MLS® System, courtesy of Gina Kim for your convenience.
Disclaimer: This representation is based in whole or in part on data generated by the Chilliwack & District Real Estate Board, Fraser Valley Real Estate Board or Real Estate Board of Greater Vancouver which assumes no responsibility for its accuracy.
3 Bedrooms
3 Bathrooms
Garage Double, Rear Access, Garage Door Opener ( Parking
Garage Double, Rear Access, Garage Door Opener (
1,446 sqft
$1,060,000
More Details
- MLS®: R2956630
- Bedrooms: 3
- Bathrooms: 3
- Type: Townhome
- Building: 5550 Admiral Way, Ladner
- Square Feet: 1,446 sqft
- Full Baths: 2
- Half Baths: 1
- Taxes: $3218.1
- Maintenance: $336.18
- Parking: Garage Double, Rear Access, Garage Door Opener (
- Basement: None
- Storeys: 3 storeys
- Year Built: 2017
- Style: 3 Storey
Photos

More About Neilsen Grove, Ladner
lattitude: 49.1125864
longitude: -123.0698108
V4K 0C4



