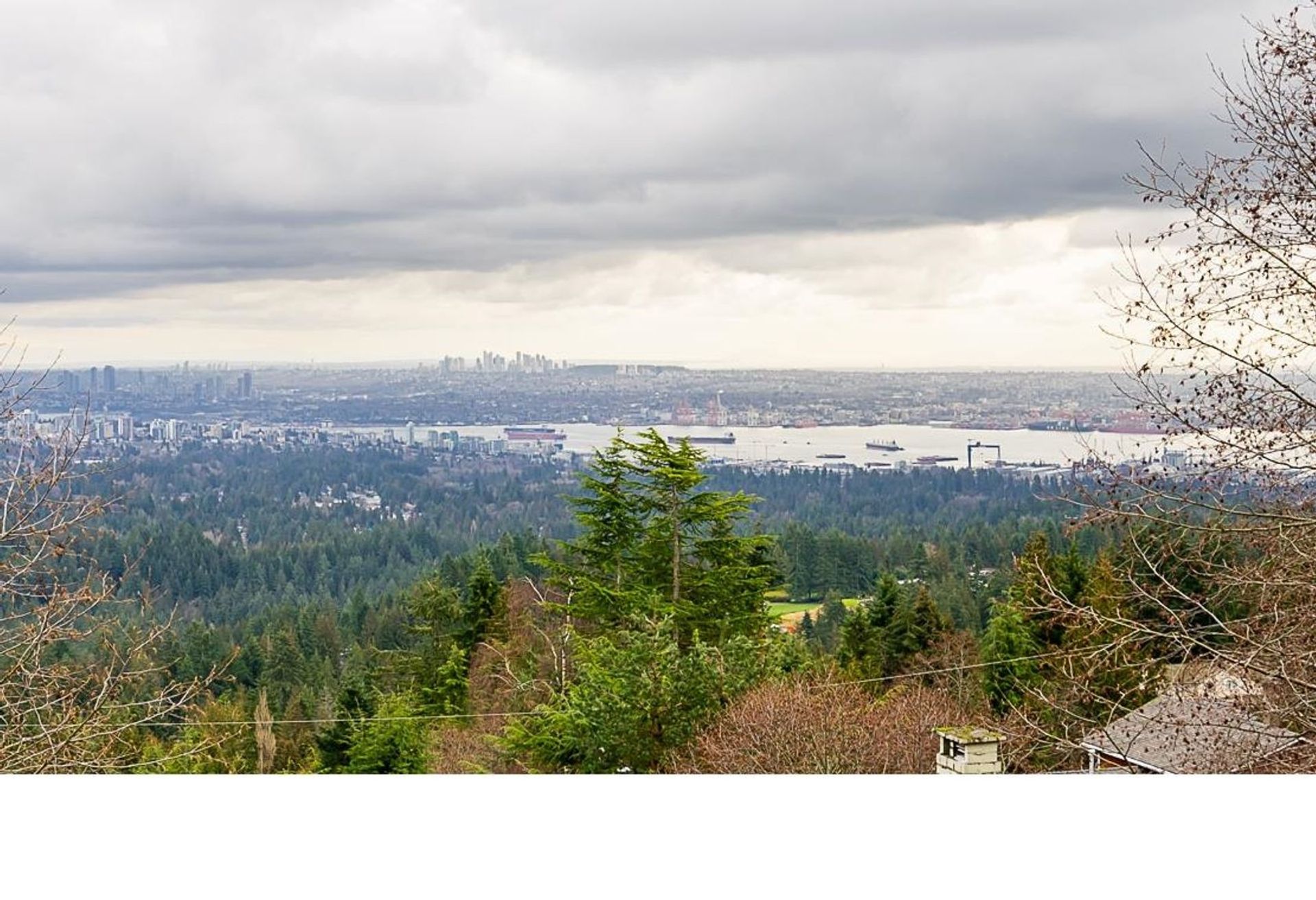
567 Ballantree Road
BRAND NEW 6300SF House with AMAZING VIEW at Final Stage
NOW AVAILABLE AT FINAL STAGE!!! This stunning home with ocean view offers sf, bedrooms, bathrooms and is being built with highest quality. Features include 10' high ceilings and an open floor plan on the main level, heated drive way, elevator, heated floor, home automation, security system and etc. Enjoy the ocean and the city view including the incredible night view. Don’t miss this opportunity to finish to your taste. Asking price is for home as is and includes comple…te finishing design and specifications. Call for a tour. Conveniently located close to the private Collingwood school, Park Royal shopping center, recreation center.
NOW AVAILABLE AT FINAL STAGE!!! This stunning home with ocean view offers sf, bedrooms, bathrooms and is being built with highest quality. Features include 10' high ceilings and an open floor plan on the main level, heated drive way, elevator, heated floor, home automation, security system and etc. Enjoy the ocean and the city view including the incredible night view. Don’t miss this opportunity to finish to your taste. Asking price is for home as is and includes complete finishing design and specifications. Call for a tour. Conveniently located close to the private Collingwood school, Park Royal shopping center, recreation center.
0 Bedrooms
5 Bathrooms
96.00 ft Depth
125.00 ft Frontage
6,300 sqft
$5,000,000
More Details
- MLS®: R2752206
- Bedrooms: 0
- Bathrooms: 5
- Type: House
- Square Feet: 6,300 sqft
- Lot Size: 11,971 sqft
- Frontage: 125.00 ft
- Depth: 96.00 ft
- Full Baths: 5
- Half Baths: 0
- Taxes: $4,723
- View: Ocean and city
- Basement: Full
- Storeys: 3
- Year Built: 2023
- Style: 3 Storey w/Bsmt
Photos

More About
lattitude: 49.3636617
longitude: -123.1298181
V7S 1W4