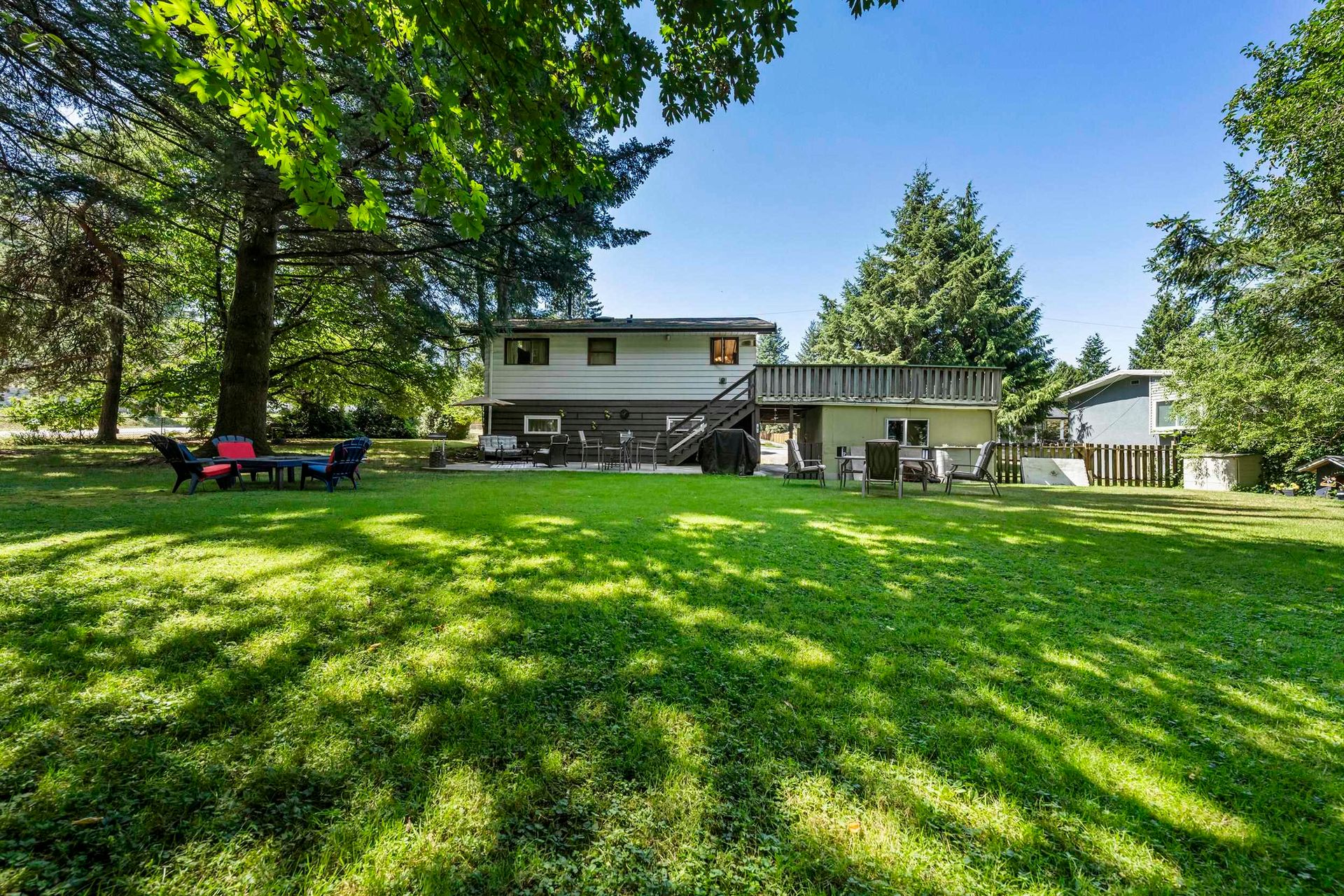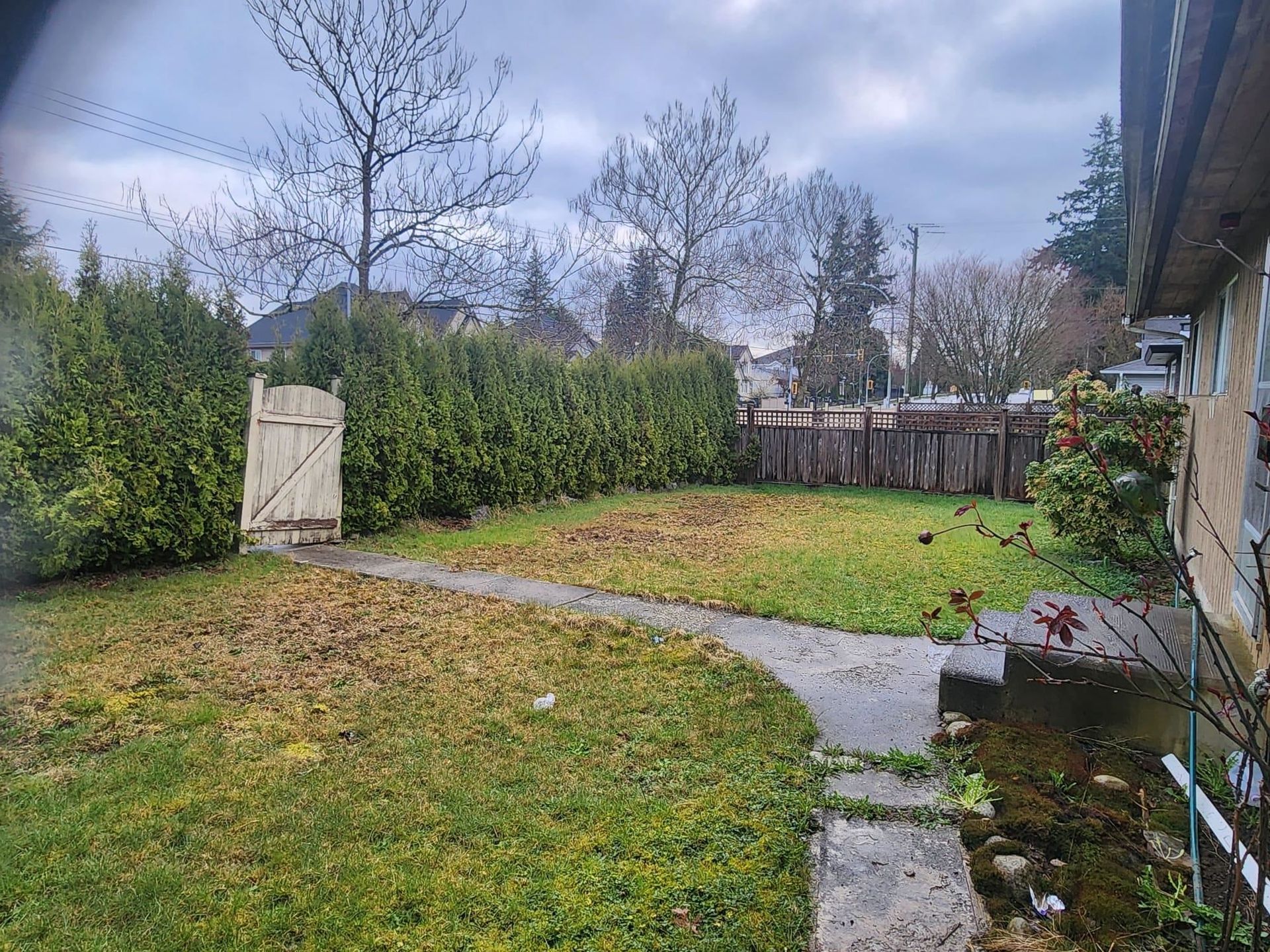
14517 72 Avenue
East Newton, Surrey
About this House in East Newton
Luxury living in East Newton! This 8-bed, 9-bath custom-built home offers 6,519 sq. ft. of elegant living space on a 8,632 sqft lot and boasts high-end finishes, radiant heating, and a spacious open-concept layout built in 2020. The main floor features a gourmet kitchen, wok kitchen, spacious family room, and a guest bedroom with a full bath. The upper floor hosts five generously sized bedrooms, each with an ensuite bathroom, including a spa-like primary suite. The basement i…ncludes two mortgage-helper suites (2-bed & 2-bed) plus a media & rec room. Located near schools, parks, shopping, and transit, this home is a must-see! Book your showing today!
Listed by Sutton Group-West Coast Realty.
Luxury living in East Newton! This 8-bed, 9-bath custom-built home offers 6,519 sq. ft. of elegant living space on a 8,632 sqft lot and boasts high-end finishes, radiant heating, and a spacious open-concept layout built in 2020. The main floor features a gourmet kitchen, wok kitchen, spacious family room, and a guest bedroom with a full bath. The upper floor hosts five generously sized bedrooms, each with an ensuite bathroom, including a spa-like primary suite. The basement includes two mortgage-helper suites (2-bed & 2-bed) plus a media & rec room. Located near schools, parks, shopping, and transit, this home is a must-see! Book your showing today!
Listed by Sutton Group-West Coast Realty.
 Brought to you by your friendly REALTORS® through the MLS® System, courtesy of Gina Kim for your convenience.
Brought to you by your friendly REALTORS® through the MLS® System, courtesy of Gina Kim for your convenience.
Disclaimer: This representation is based in whole or in part on data generated by the Chilliwack & District Real Estate Board, Fraser Valley Real Estate Board or Real Estate Board of Greater Vancouver which assumes no responsibility for its accuracy.
11 Bedrooms
9 Bathrooms
66.9 Frontage
Garage Double, Rear Access (2) Parking
Garage Double, Rear Access (2)
6,519 sqft
$2,398,000
More Details
- MLS®: R3011571
- Bedrooms: 11
- Bathrooms: 9
- Type: House
- Square Feet: 6,519 sqft
- Lot Size: 8,632 sqft
- Frontage: 66.90 ft
- Full Baths: 7
- Half Baths: 2
- Taxes: $10253.31
- Parking: Garage Double, Rear Access (2)
- Basement: Finished, Exterior Entry
- Storeys: 2 storeys
- Year Built: 2020
Photos







































More About East Newton, Surrey
lattitude: 49.134037
longitude: -122.820153
V3S 2E6









